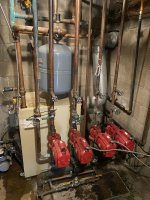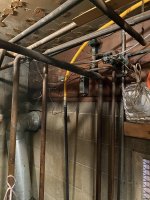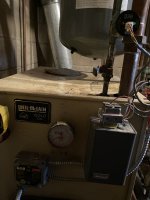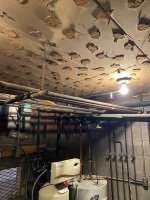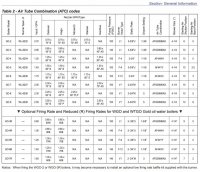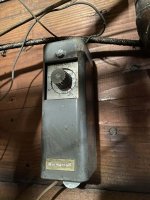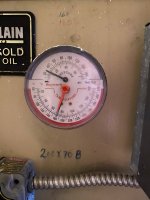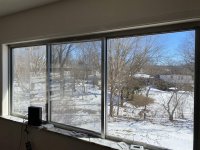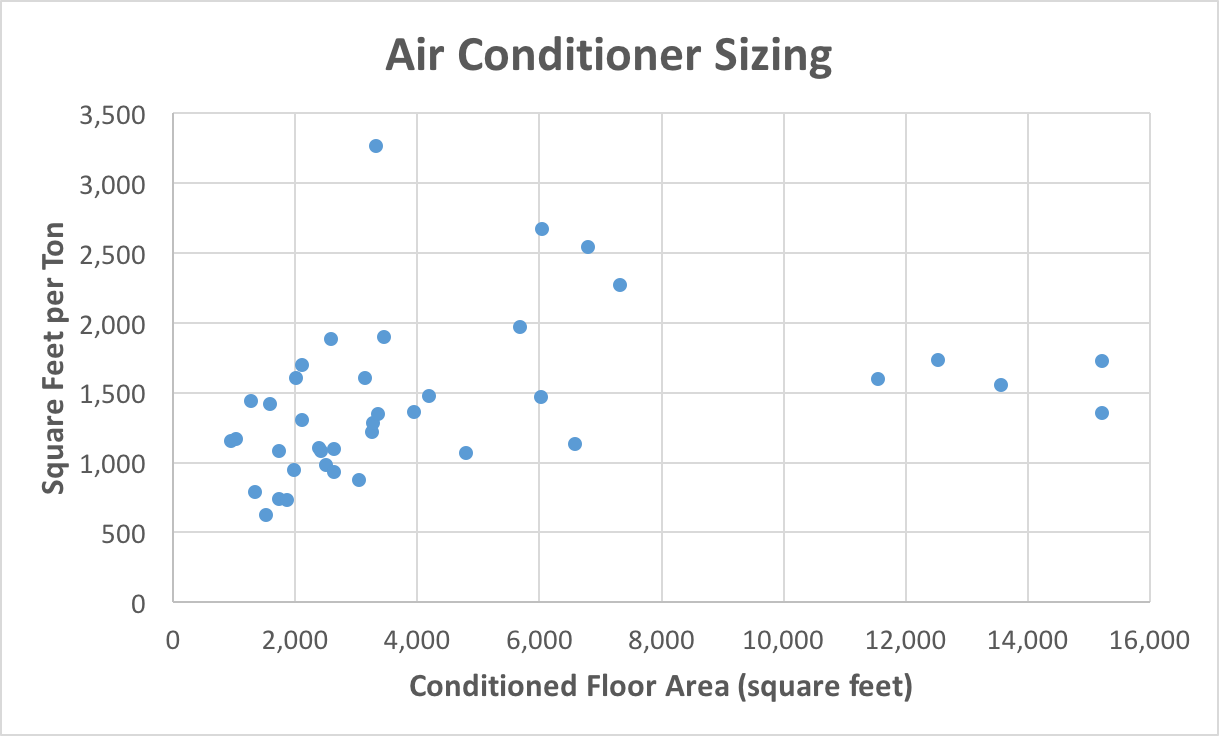Ilavey
New Member
Hey All,
We recently moved to Indianapolis, IN and bought a house built in 1960. We had been warned by the previous owners that the heating bills were very high (+$700/month), but the house was priced to sell and we were in love with the mid century architecture, so we pounced. We wanted to get through at least one winter to see how bad things really were before making any changes. The heating bills were as bad, if not worse than advertised. We're currently burning about 10 gallons/day of heating oil during January and February.
Some additional details about the situation for additional context:
Am I right to think that even with the shortcomings of the house, the boiler is oversized? I've had a very hard time finding an HVAC contractor in the area that knows much about boilers. The majority of them I've spoken with have just recommended we abandon the boiler system and move to a furnace. Some of the contractors that seemed more knowledgeable did express concern that the current ductwork could be poorly set up for forced air heat. It's all center room ceiling vents as it was designed for AC. That being said, even those contractors appeared to be using very questionable sizing methodologies.
Appreciate anyone willing to read through this entire post! I know it's very lengthy but I'm hoping to provide enough relevant information.
We recently moved to Indianapolis, IN and bought a house built in 1960. We had been warned by the previous owners that the heating bills were very high (+$700/month), but the house was priced to sell and we were in love with the mid century architecture, so we pounced. We wanted to get through at least one winter to see how bad things really were before making any changes. The heating bills were as bad, if not worse than advertised. We're currently burning about 10 gallons/day of heating oil during January and February.
Some additional details about the situation for additional context:
- The heating is being provided by a Weil-McLain Oil-Fired Water Boiler 242k BTU with a 2 gallon nozzle on a Beckett oil burner.
- House is ~5,100 square feet
- There used to be radiant floor heating in the walkout basement. About 5 years back, the radiant floor began springing leaks and was decommissioned. The HVAC contractor rerouted the basement zone to the air handler used for our central AC to provide a heating coil for forced air heat to the basement.
- The basement is just exposed cement block with a stone exterior.
- The forced air is not zoned so when it kicks on for the basement, it also sends hot air upstairs. The previous owners recommended closing the vents upstairs but that just creates an immense amount of back pressure on the air handler and leaks through the vents anyway.
- The house still has original aluminum double pane windows which probably should be replaced. However, there are a lot of them and I think this is going to be very expensive.
- We had an energy audit done in the spring in order to understand insulation, air leaks, etc. They said the house had surprisingly good insulation for a house of the era. He did call out how much glass we have in the house and recommended we replace the original aluminum windows. He did a blower door test and the results were: 8.75 ACH and 6585 cfm.
- The boiler has very short runs times. I timed it today and it ran for about 3 minutes.
- We've kept the thermostats set to 68 degrees.
Am I right to think that even with the shortcomings of the house, the boiler is oversized? I've had a very hard time finding an HVAC contractor in the area that knows much about boilers. The majority of them I've spoken with have just recommended we abandon the boiler system and move to a furnace. Some of the contractors that seemed more knowledgeable did express concern that the current ductwork could be poorly set up for forced air heat. It's all center room ceiling vents as it was designed for AC. That being said, even those contractors appeared to be using very questionable sizing methodologies.
Appreciate anyone willing to read through this entire post! I know it's very lengthy but I'm hoping to provide enough relevant information.

