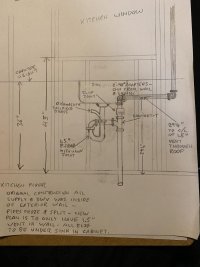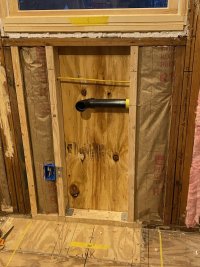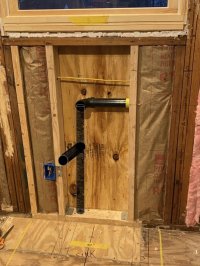I am reconfiguring the drain under a new kitchen sink and base cabinet. The original vent and drain were in the exterior wall along with the supply lines. Everything froze and cracked and after years of leaking in the wall caused extensive damage. I want to leave the original stack vent in the wall but relocate everything else under the kitchen sink in the base cabinet including the new drain passing through the base cabinet floor. If anything does leak at least I'll know about it. The existing stack vent is shaded in the diagram. Will the setup in the attached sketch work?
You are using an out of date browser. It may not display this or other websites correctly.
You should upgrade or use an alternative browser.
You should upgrade or use an alternative browser.
Offset stack vent for kitchen sink?
- Thread starter Curt2
- Start date
Users who are viewing this thread
Total: 2 (members: 0, guests: 2)
wwhitney
In the Trades
No, the horizontal grey section is not allowed as it would be a dry vent below the flood rim of the sink. The vent needs to be at least 45 degrees above horizontal until it is at least 6" above the flood rim. Replace the two 90s with two 45s, and move the two vertical sections (vent and/or drain) closer together as necessary to accommodate the resulting rise in the pipe between the two 45s.
Also, there's no reason for a slip joint connection at the top of the san-tee for the vent.
Cheers, Wayne
Also, there's no reason for a slip joint connection at the top of the san-tee for the vent.
Cheers, Wayne
Sponsor
Paid Advertisement
Breplum
Licensed plumbing contractor
I have had many instances where the inspector (even in Berkeley and Oakland) allowed what Curt2 wants in having the vent below the 6" flood rim by using drainage fittings for the vent. the 90 above the tee is just a standard (not a vent 90), and the other 90 must be a long sweep.
UPC/CPC used to allow that exception. I'm not wasting my time looking for what might/if have changed. And it certainly works providing normal 1/4"/ft slope.
Even better though, relocate the 2" drain under the vent stack and just have a 1.5" waste arm to drain stub location.
UPC/CPC used to allow that exception. I'm not wasting my time looking for what might/if have changed. And it certainly works providing normal 1/4"/ft slope.
Even better though, relocate the 2" drain under the vent stack and just have a 1.5" waste arm to drain stub location.
Thank you for your quick response. The exterior wall studs are only 2X4's and the existing plumbing vent to that sink was already drilled (including the tripple) through them on the right side of the window as illustrated. I thought I might be able to get away with continuing to use that vent as it was pre-existing when I purchased the house. Drilling the (2X4) studs at a 45 degree would certainly weaken them beyond use. Is there another layout that I can use to keep the drain water outside of the wall? As I stated earlier, the original drain pipe had cracked inside of the wall and had probably been leaking for years with no indication to the homeowner. I want to avoid that senario by keeping the water drain pipe visible by running it through the floor under the kitchen sink in case it does leak in the future. I have addded a modified image illustrating the original sink drain and vent. Any suggestions would be greatly appreciated.No, the horizontal grey section is not allowed as it would be a dry vent below the flood rim of the sink. The vent needs to be at least 45 degrees above horizontal until it is at least 6" above the flood rim. Replace the two 90s with two 45s, and move the two vertical sections (vent and/or drain) closer together as necessary to accommodate the resulting rise in the pipe between the two 45s.
Also, there's no reason for a slip joint connection at the top of the san-tee for the vent.
Cheers, Wayne
Curt
Attachments
Last edited:
wwhitney
In the Trades
The original drain pipe was galvanized, and it cracked in the drainage portion? Then it probably failed due to rusting, which will not be an issue for plastic pipe.
As for freezing, the drain pipes shouldn't be holding water that could freeze. You should be able to keep your pipes in the exterior wall from freezing by putting high R-value per inch insulation (e.g. polyisocyanurate board) between the pipe and the exterior wall sheathing, and no insulation between the pipe and the drywall.
If your sink base is wide enough, and you don't mind exposed pipes with in it, the vent pipe could rise in front the studs, crossing over them at a 45 degree angle as seen in an elevation view, then turn into the wall on the other side of the king/jack stud, while still rising at a 45 degree angle (I think that would be a 60 degree elbow?), then 45 to vertical within the stud bay.
Or if your window is high enough, you could redrill the triple studs at a height 6" (or a little less if necessary) above the counter and stick with your 90s. If you have enough additional height above the hole, you could reinforce the stud pack with an HSS2 Simpson stud shoe, e.g. HSS2-3-SDS3 if the build up is 4-1/2" thick (3 x 1-1/2").
Or you could just stick with the noncompliant vent routing you have, even if it doesn't fly for new work, as it is existing and has been working OK.
Or you could install an AAV, and just leave the noncompliant vent hooked up in case it can admit rain water.
Cheers, Wayne
As for freezing, the drain pipes shouldn't be holding water that could freeze. You should be able to keep your pipes in the exterior wall from freezing by putting high R-value per inch insulation (e.g. polyisocyanurate board) between the pipe and the exterior wall sheathing, and no insulation between the pipe and the drywall.
If your sink base is wide enough, and you don't mind exposed pipes with in it, the vent pipe could rise in front the studs, crossing over them at a 45 degree angle as seen in an elevation view, then turn into the wall on the other side of the king/jack stud, while still rising at a 45 degree angle (I think that would be a 60 degree elbow?), then 45 to vertical within the stud bay.
Or if your window is high enough, you could redrill the triple studs at a height 6" (or a little less if necessary) above the counter and stick with your 90s. If you have enough additional height above the hole, you could reinforce the stud pack with an HSS2 Simpson stud shoe, e.g. HSS2-3-SDS3 if the build up is 4-1/2" thick (3 x 1-1/2").
Or you could just stick with the noncompliant vent routing you have, even if it doesn't fly for new work, as it is existing and has been working OK.
Or you could install an AAV, and just leave the noncompliant vent hooked up in case it can admit rain water.
Cheers, Wayne
wwhitney
In the Trades
Good point. NJ's code, the NSPC, does have an allowance like that when "conditions require a horizontal offset in the vent below the flood level rim of the fixture served", NSPC 12.6.2.1. When that applies is a judgement call, I wouldn't think it would apply to the OP's situation, but have no idea what the usual practice is in NJ as far as allowing the use of permission. NSPC 12.6.2.3 would then require a cleanout for the portion of the vent below the fixture flood rim.I have had many instances where the inspector (even in Berkeley and Oakland) allowed what Curt2 wants in having the vent below the 6" flood rim by using drainage fittings for the vent. the 90 above the tee is just a standard (not a vent 90), and the other 90 must be a long sweep.
Cheers, Wayne
Thank you for your quick response. The exterior wall studs are only 2X4's and the existing plumbing vent to that sink was already drilled (including the tripple) through them on the right side of the window as illustrated. I thought I might be able to get away with continuing to use that vent as it was pre-existing when I purchased the house. Drilling the (2X4) studs at a 45 degree would certainly weaken them beyond use. Is there another layout that I can use to keep the drain water outside of the wall? As I stated earlier, the original drain pipe had cracked inside of the wall and had probably been leaking for years with no indication to the homeowner. I want to avoid that senario by keeping the water drain pipe visible by running it through the floor under the kitchen sink in case it does leak in the future. I have addded a modified image illustrating the original sink drain and vent. Any suggestions would be greatly appreciated.
Curt
Thanks for all of your suggestions! The original drain was ABS and was cracked at the base of the sanitary T where it was joined to the pipe. There were several cracked ABS fitting to pipe connections in the drain lines when I purchased the house. As the crack was in the drain, the water from the sink just poured out of it into the wall.The original drain pipe was galvanized, and it cracked in the drainage portion? Then it probably failed due to rusting, which will not be an issue for plastic pipe.
As for freezing, the drain pipes shouldn't be holding water that could freeze. You should be able to keep your pipes in the exterior wall from freezing by putting high R-value per inch insulation (e.g. polyisocyanurate board) between the pipe and the exterior wall sheathing, and no insulation between the pipe and the drywall.
If your sink base is wide enough, and you don't mind exposed pipes with in it, the vent pipe could rise in front the studs, crossing over them at a 45 degree angle as seen in an elevation view, then turn into the wall on the other side of the king/jack stud, while still rising at a 45 degree angle (I think that would be a 60 degree elbow?), then 45 to vertical within the stud bay.
Or if your window is high enough, you could redrill the triple studs at a height 6" (or a little less if necessary) above the counter and stick with your 90s. If you have enough additional height above the hole, you could reinforce the stud pack with an HSS2 Simpson stud shoe, e.g. HSS2-3-SDS3 if the build up is 4-1/2" thick (3 x 1-1/2").
Or you could just stick with the noncompliant vent routing you have, even if it doesn't fly for new work, as it is existing and has been working OK.
Or you could install an AAV, and just leave the noncompliant vent hooked up in case it can admit rain water.
Cheers, Wayne
Similar threads
- Replies
- 5
- Views
- 656
- Replies
- 2
- Views
- 906
- Replies
- 16
- Views
- 2K
- Replies
- 0
- Views
- 292



