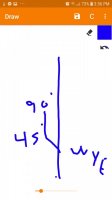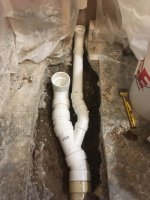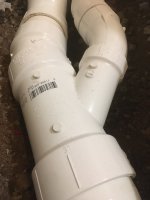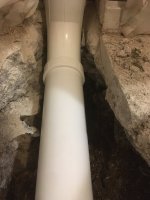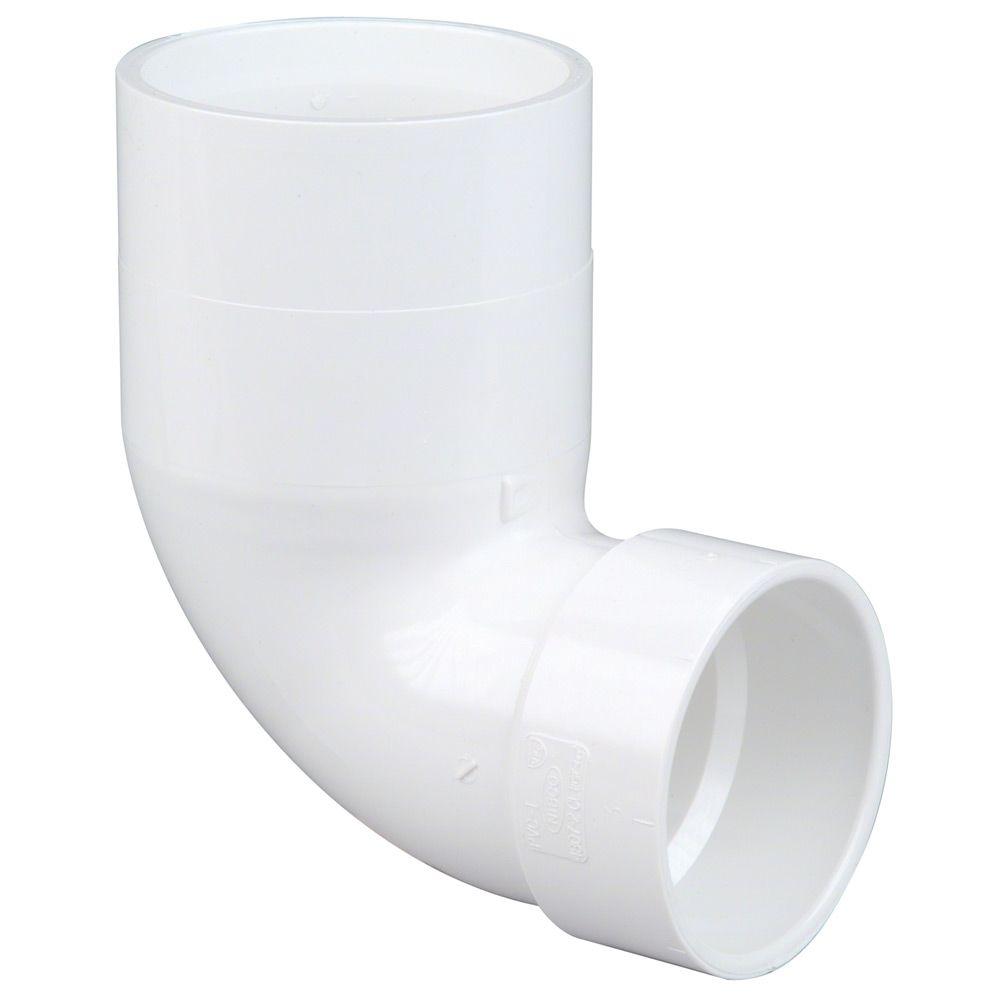Girafdaniels
Member
I’m moving a toilet location about 5 1/2” away from its previous center. The current set up has a 2” outlet off the back of the 90. That 2” pipe is a vent that turns up the wall straight behind the toilet.
The new center of the drain will be back and to the left, and I’m unsure of the best way to approach it. I am sure, whatever the case, I’ll need to open up the floor some more to make anything work.
The first thought is to use another 90 with a 2” outlet, and just use a combination of 45’s / 22’s to get me back in line with the existing drain/vent pipes.
The other idea is to use a wye, 45 off the wye and then two 22’s to get to where I’d need to be for the 90 turning up, then I’d just run the straight pipe back to the vent line.
Hopefully this makes sense and the photo mark ups help. Really appreciate any advice. Several of you have already steered me in the right direction with other questions in this bath/laundry remodel! Thank you!

