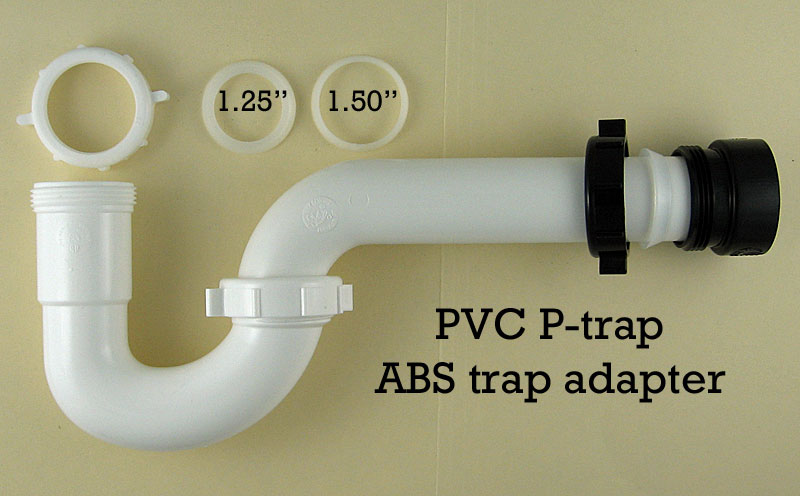Kirill
New Member
Good morning,
I am new to plumbing and new to this forum. I wonder if you can have a look at my setup and provide your opinions and suggestions on:
* if it is done correctly (according to the code) and
* if there is a better way to do this
I think I did everything correctly but I am not sure. I don't mind to redo the job but need your advice.
Setup:
Kitchen remodel with large window in front of a kitchen sink; 2" copper vent/drain pipe goes to the roof on the left side of the window; 5' from the center of the sink to the vent/drain pipe.
Configuration (sink side):
1) 5' long horizontal 2" PVC pipe at 1/4" grade (at 14" from the floor)
2) 45 degree elbow from the wall toward the sink
3) 45 degree wye with a cleanout plug and a pipe toward 2" p-trap (with cleanout)
Configuration (vent side):
4) 5' long horizontal 2" PVC pipe at 1/4" grade (at 14" from the floor)
5) sanitary tee to go up to the roof (via a 2" no-hub adapter)
Configuration (drain side):
6) 5' long horizontal 2" PVC pipe at 1/4" grade (at 14" from the floor)
7) 2" sanitary tee to go down to the basement (drain)
8) 2" vertical pipe 12" long (going down)
9) 2" 45 degree elbow (at the floor level; going into the basement)
10) 2" 22 degree elbow (at the floor level; going into the basement)
11) 2" pipe 18" long sloping at 22 degrees
12) 2" combi fixture to go 90 degrees from a 22 degree sloping to horizontal
13) 2" pipe 10" horizontal toward copper drain pipe.
Questions (things that I am not sure about):
a) sink side: should I use a long elbow from the wall toward the sink instead of 45 degree elbow (item #2) ?
b) is it OK to use "comby" to go from sloping 22 to horizontal at 90 degree
c) is it OK to have a p-trap arm that is 5 1/2' so long
d) should I use 2" p-trap or with a reducer get to 1 1/2 right out of the wall
e) (variation of #d) should I use 2"x1 1/2"x2" wye toward the p-trap?
e) should I split drain and vent into separate pipes - vent goes at 45 degrees and turns vertical above 6" over flow rim line and - drain goes vertically down into the basement right where the sink is?
I attached few pictures. Would appreciate your comments,
With kind regards,
Kirill





I am new to plumbing and new to this forum. I wonder if you can have a look at my setup and provide your opinions and suggestions on:
* if it is done correctly (according to the code) and
* if there is a better way to do this
I think I did everything correctly but I am not sure. I don't mind to redo the job but need your advice.
Setup:
Kitchen remodel with large window in front of a kitchen sink; 2" copper vent/drain pipe goes to the roof on the left side of the window; 5' from the center of the sink to the vent/drain pipe.
Configuration (sink side):
1) 5' long horizontal 2" PVC pipe at 1/4" grade (at 14" from the floor)
2) 45 degree elbow from the wall toward the sink
3) 45 degree wye with a cleanout plug and a pipe toward 2" p-trap (with cleanout)
Configuration (vent side):
4) 5' long horizontal 2" PVC pipe at 1/4" grade (at 14" from the floor)
5) sanitary tee to go up to the roof (via a 2" no-hub adapter)
Configuration (drain side):
6) 5' long horizontal 2" PVC pipe at 1/4" grade (at 14" from the floor)
7) 2" sanitary tee to go down to the basement (drain)
8) 2" vertical pipe 12" long (going down)
9) 2" 45 degree elbow (at the floor level; going into the basement)
10) 2" 22 degree elbow (at the floor level; going into the basement)
11) 2" pipe 18" long sloping at 22 degrees
12) 2" combi fixture to go 90 degrees from a 22 degree sloping to horizontal
13) 2" pipe 10" horizontal toward copper drain pipe.
Questions (things that I am not sure about):
a) sink side: should I use a long elbow from the wall toward the sink instead of 45 degree elbow (item #2) ?
b) is it OK to use "comby" to go from sloping 22 to horizontal at 90 degree
c) is it OK to have a p-trap arm that is 5 1/2' so long
d) should I use 2" p-trap or with a reducer get to 1 1/2 right out of the wall
e) (variation of #d) should I use 2"x1 1/2"x2" wye toward the p-trap?
e) should I split drain and vent into separate pipes - vent goes at 45 degrees and turns vertical above 6" over flow rim line and - drain goes vertically down into the basement right where the sink is?
I attached few pictures. Would appreciate your comments,
With kind regards,
Kirill







