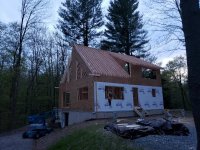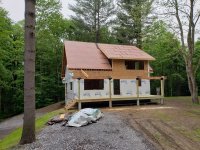Hey guys, I am going to apologize in advance for the long post, but I know people hate when threads don't include enough information. Feel free to skip to the bold part for my actual question.
I am currently building a cabin in NY near the Adirondacks. We are utilizing in-floor radiant to heat the building (with provisions for adding a low temp fin tube loop to the 2nd floor loft if needed.) The building will have a wood stove in it for supplemental heat, but I don't want to factor that into the design and be forced to use it.
I have been researching everything and seem to have narrowed down my design to use an HTP UFT-80W boiler and a SSP-40 indirect HW tank for DHW.
I am unsure whether I should pipe the boiler direct, or with P/S piping.The boiler manual shows it being piped in either fashion, but I am not sure that my flowrates support this (or that it would be the best way to go considering we may add fintube in the future.)
In the basement slab, we have 4 loops of 1/2" pex (250', 250', 230' and 230') laid on top of ~2 1/2" Creatherm insulation panels (R10 according to spec sheet). LoopCAD seems to calculate an output of 13,400 BTU/Hr @ 100° supply temp and 1.5 GPM (for a 20° delta.)
We will be installing the radiant tubing in the 1st floor joist bays in a few weeks using heat transfer plates and R19 fiberglass insulation below (pushed loosely up against the plates.) I have designed the tubing layout with 8 loops, approximately 195-205' each. For a total output of 23,900 BTU/Hr @ 158° supply temp and 2 GPM (for a 20° delta.) I know that the supply temp is not ideal in this scenario, but the heating load is pretty big for this floor and I haven't figured out a better way to lower it (we can't justify the extruded aluminum plates, and the floor/walls have already been built, so we don't want to install tubing above the floor.) I am hoping that outdoor reset will still keep us condensing the vast majority of the time.
Does it seem like the best route to pipe the boiler directly, with one circulator for each zone? I would install a flow meter on each zone to verify adequate flow through the HX at all times (the manifolds have those flow meters for each circuit, but I don't know if I want to trust those.) The manual lists a minimum flow rate of 1.3 GPM at minimum output. We are slightly above that, so in theory it seems as though everything should work fine with direct piping, and it would save on having an additional boiler loop pump running all the time. But I keep going back to thinking that I should just stick with a tried and true P/S setup.
Also, if I were to go with a P/S design, has anybody used a variable speed circulator for the primary loop with this boiler? I see that the boiler has a 0-10v output, but the manual doesn't mention anything about using that to drive a circulator pump. And I am not sure if it would be a good idea to use a variable speed circulator driven by a delta T. Just seems like a waste to have the boiler pump circulating away at 3-5 GPM or whatever even when the secondary loop is only flowing at 1.5 GPM (say if only the basement loop is calling for heat.) In my mind, this equates to high return water temps, which could keep the boiler from condensing adequately like we want. I have also heard that it is not a good idea to have the primary loop running at a higher GPM then the secondary loop, but I don't see any way around this besides using a variable speed circulator.
In either case, I would use the boiler controls to vary the 1st floor loop between minimum/maximum temp (based on outdoor reset) and just use a mixing valve to supply the 100 degree water to the basement loop (I have considered using one of those Taco mixing valves with built in outdoor reset, but I am finding it hard to justify bothering with that since the supply temps are so low on this loop even at design conditions anyways.)
Building Info
The building is 1000 S.F. per level (levels include a below grade basement, a first floor, and then a partial 600 S.F. second floor). Insulation will be 2" of closed cell spray foam with fiberglass batts over top to meet the R21 code requirement, and 3-4" of closed cell spray foam on the roof with fiberglass batts to get us to R49 for the roof. Zoning will be pretty simple, one zone for the basement slab and one zone for the 1st floor, controlled by thermostats mounted on the wall (or potentially a floor sensor of some sort if needed.) We will be installing pex in the walls (and adding an extra "zone" connection to the boiler piping) to utilize at a later time for low temp baseboard heat if we decide that the 2nd floor is not adequately heated (we would like to avoid this, but don't want to shoot ourselves in the foot if it turns out the building doesn't heat like we planned.)
Building heat loss is as follows (calculated using Trane Trace 700, -8° DD),
Basement - 14,500 BTU/Hr
1st Floor - 20300 BTU/Hr
2nd Floor - 9,400 BTU/Hr
Thank you in advance for any insight or advice that is given. I am open to any suggestions for the design. The basement loop is the only thing "set in stone" at this point, but the 1st floor loop will be installed in a few weeks. Nothing else from the heating system has been purchased yet.
I am currently building a cabin in NY near the Adirondacks. We are utilizing in-floor radiant to heat the building (with provisions for adding a low temp fin tube loop to the 2nd floor loft if needed.) The building will have a wood stove in it for supplemental heat, but I don't want to factor that into the design and be forced to use it.
I have been researching everything and seem to have narrowed down my design to use an HTP UFT-80W boiler and a SSP-40 indirect HW tank for DHW.
I am unsure whether I should pipe the boiler direct, or with P/S piping.The boiler manual shows it being piped in either fashion, but I am not sure that my flowrates support this (or that it would be the best way to go considering we may add fintube in the future.)
In the basement slab, we have 4 loops of 1/2" pex (250', 250', 230' and 230') laid on top of ~2 1/2" Creatherm insulation panels (R10 according to spec sheet). LoopCAD seems to calculate an output of 13,400 BTU/Hr @ 100° supply temp and 1.5 GPM (for a 20° delta.)
We will be installing the radiant tubing in the 1st floor joist bays in a few weeks using heat transfer plates and R19 fiberglass insulation below (pushed loosely up against the plates.) I have designed the tubing layout with 8 loops, approximately 195-205' each. For a total output of 23,900 BTU/Hr @ 158° supply temp and 2 GPM (for a 20° delta.) I know that the supply temp is not ideal in this scenario, but the heating load is pretty big for this floor and I haven't figured out a better way to lower it (we can't justify the extruded aluminum plates, and the floor/walls have already been built, so we don't want to install tubing above the floor.) I am hoping that outdoor reset will still keep us condensing the vast majority of the time.
Does it seem like the best route to pipe the boiler directly, with one circulator for each zone? I would install a flow meter on each zone to verify adequate flow through the HX at all times (the manifolds have those flow meters for each circuit, but I don't know if I want to trust those.) The manual lists a minimum flow rate of 1.3 GPM at minimum output. We are slightly above that, so in theory it seems as though everything should work fine with direct piping, and it would save on having an additional boiler loop pump running all the time. But I keep going back to thinking that I should just stick with a tried and true P/S setup.
Also, if I were to go with a P/S design, has anybody used a variable speed circulator for the primary loop with this boiler? I see that the boiler has a 0-10v output, but the manual doesn't mention anything about using that to drive a circulator pump. And I am not sure if it would be a good idea to use a variable speed circulator driven by a delta T. Just seems like a waste to have the boiler pump circulating away at 3-5 GPM or whatever even when the secondary loop is only flowing at 1.5 GPM (say if only the basement loop is calling for heat.) In my mind, this equates to high return water temps, which could keep the boiler from condensing adequately like we want. I have also heard that it is not a good idea to have the primary loop running at a higher GPM then the secondary loop, but I don't see any way around this besides using a variable speed circulator.
In either case, I would use the boiler controls to vary the 1st floor loop between minimum/maximum temp (based on outdoor reset) and just use a mixing valve to supply the 100 degree water to the basement loop (I have considered using one of those Taco mixing valves with built in outdoor reset, but I am finding it hard to justify bothering with that since the supply temps are so low on this loop even at design conditions anyways.)
Building Info
The building is 1000 S.F. per level (levels include a below grade basement, a first floor, and then a partial 600 S.F. second floor). Insulation will be 2" of closed cell spray foam with fiberglass batts over top to meet the R21 code requirement, and 3-4" of closed cell spray foam on the roof with fiberglass batts to get us to R49 for the roof. Zoning will be pretty simple, one zone for the basement slab and one zone for the 1st floor, controlled by thermostats mounted on the wall (or potentially a floor sensor of some sort if needed.) We will be installing pex in the walls (and adding an extra "zone" connection to the boiler piping) to utilize at a later time for low temp baseboard heat if we decide that the 2nd floor is not adequately heated (we would like to avoid this, but don't want to shoot ourselves in the foot if it turns out the building doesn't heat like we planned.)
Building heat loss is as follows (calculated using Trane Trace 700, -8° DD),
Basement - 14,500 BTU/Hr
1st Floor - 20300 BTU/Hr
2nd Floor - 9,400 BTU/Hr
Thank you in advance for any insight or advice that is given. I am open to any suggestions for the design. The basement loop is the only thing "set in stone" at this point, but the 1st floor loop will be installed in a few weeks. Nothing else from the heating system has been purchased yet.




