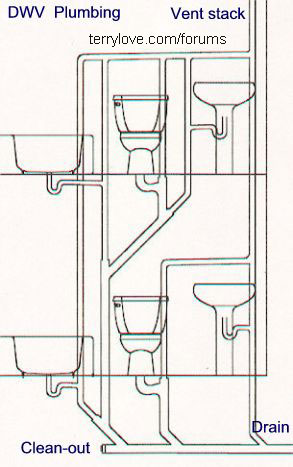Idahoan208
New Member
Ok I feel really dumb asking this...I'm in the process of building a house and I just noticed (slab was poured in October already and I'm just getting to the basement after remodeling the top levels) that the basement bathroom only has a bath drain and a toilet drain, nothing for the sink. I was kind of in disbelief and dug up old photos to make sure I didn't screw something up as we poured but sure enough there's no sink drain. Am I totally screwed here? Do we need to cut up concrete and splice in the sink drain now to have a sink? I just handed the contractor plans and the sink is clearly on there. His fault? My fault for not catching it (there's no GC on the job, just me)? I'm so bummed. Thanks for your help.

