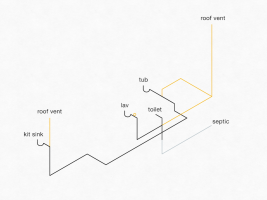dsandy
New Member
Thanks everybody for the information and comments in this forum—it's a very valuable resource!
I bought a house and after several months found a few leaks and some smells. Long story short, the drain system has open abandoned drain and vent lines in the crawl space and leaks in a handful of places. Lots of mixed materials from different generations of work. Plumbers that quoted a fix had a good laugh. Quoted me $10k for the job, which might be fair, but is way more than I can afford. The house is small—1 bath and 1 kitchen sink on one floor—so I think I can tackle this myself and have been reading up on code. Maybe one of you who has more experience can validate?
See attached sketch for my overall plan.
A few specific questions:
1. In the main drain stack down to the septic, there is currently one wye and one double fixture fitting. I think by code I can use two stacked 3x2x2 double sanitary tees here, which will help me route everything in the tight space. Is that right?
2. The toilet is only offset from the stack a couple inches, with two 3" 22.5 degree bends. Total length from flange to top of the stack is only about 12-18 inches. Is it permissible to vent this to the roof with one of the ports on the top sanitary tee? I think this is ok but this seems to be a pretty rare configuration so I'm having a hard time confirming.
3. With 2" pipe, I think I have to vent the tub before it gets to the stack, or the trap arm will be too long (10 feet). It fits in well to do this at about 2' from the trap, though I think I can go up to 4'. Any concerns?
4. As far as I can tell, the lav is currently not vented. Rather than open the whole wall to add a dry vent I was hoping to just add an air admittance valve in the cabinet below the sink. This Old House did this on Youtube, but I'm having a hard time determining if this is permissible in Washington. Thoughts?
5. Where would you want cleanouts in this system? By code I think I need cleanouts at the kitchen sink and after the second turn in its long run. Also need to get one in somehow at the main drain stack (I haven't figured out how to do this yet, but any solution there covers the toilet because of the short, straight drop). It's less clear to me if I need one for the tub/shower (total length will be about 12 ft).
6. Am I missing anything else?
Thanks all in advance. I appreciate your help and generosity!
I bought a house and after several months found a few leaks and some smells. Long story short, the drain system has open abandoned drain and vent lines in the crawl space and leaks in a handful of places. Lots of mixed materials from different generations of work. Plumbers that quoted a fix had a good laugh. Quoted me $10k for the job, which might be fair, but is way more than I can afford. The house is small—1 bath and 1 kitchen sink on one floor—so I think I can tackle this myself and have been reading up on code. Maybe one of you who has more experience can validate?
See attached sketch for my overall plan.
A few specific questions:
1. In the main drain stack down to the septic, there is currently one wye and one double fixture fitting. I think by code I can use two stacked 3x2x2 double sanitary tees here, which will help me route everything in the tight space. Is that right?
2. The toilet is only offset from the stack a couple inches, with two 3" 22.5 degree bends. Total length from flange to top of the stack is only about 12-18 inches. Is it permissible to vent this to the roof with one of the ports on the top sanitary tee? I think this is ok but this seems to be a pretty rare configuration so I'm having a hard time confirming.
3. With 2" pipe, I think I have to vent the tub before it gets to the stack, or the trap arm will be too long (10 feet). It fits in well to do this at about 2' from the trap, though I think I can go up to 4'. Any concerns?
4. As far as I can tell, the lav is currently not vented. Rather than open the whole wall to add a dry vent I was hoping to just add an air admittance valve in the cabinet below the sink. This Old House did this on Youtube, but I'm having a hard time determining if this is permissible in Washington. Thoughts?
5. Where would you want cleanouts in this system? By code I think I need cleanouts at the kitchen sink and after the second turn in its long run. Also need to get one in somehow at the main drain stack (I haven't figured out how to do this yet, but any solution there covers the toilet because of the short, straight drop). It's less clear to me if I need one for the tub/shower (total length will be about 12 ft).
6. Am I missing anything else?
Thanks all in advance. I appreciate your help and generosity!
Attachments
Last edited:

