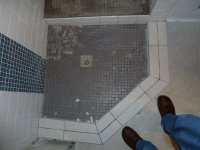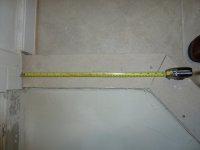Arun
New Member
Folks,
We are having our bathroom remodeled and have run into problems. In one bathroom, the contractor recommended a tiled shower tray for a neo-angle shower door, specifically,
http://www.homedepot.com/p/DreamLin...e-in-Brushed-Nickel-SHEN-2136360-04/204290392
The first attempt to build the tray went very wrong. The second attempt is better but leaves something to be desired. The mosaic floor tiles vary quite a bit in size at the edges of the tray. Moreover the two legs of the shower curb are not perpendicular to the wall. See pic below, and the gap in the lower left corner between the edge of the curb and the edge of the new shelf structure at the very bottom left of the picture.
The contractor indicates this is all because the walls are not square. I don't understand this b/c presumably the perfectly symmetric prefabricated shower tray could have been installed. I think the problem, at least in part, is that the curb wasn't constructed properly.
Any thoughts and suggestions would be really appreciated.
Arun
We are having our bathroom remodeled and have run into problems. In one bathroom, the contractor recommended a tiled shower tray for a neo-angle shower door, specifically,
http://www.homedepot.com/p/DreamLin...e-in-Brushed-Nickel-SHEN-2136360-04/204290392
The first attempt to build the tray went very wrong. The second attempt is better but leaves something to be desired. The mosaic floor tiles vary quite a bit in size at the edges of the tray. Moreover the two legs of the shower curb are not perpendicular to the wall. See pic below, and the gap in the lower left corner between the edge of the curb and the edge of the new shelf structure at the very bottom left of the picture.
The contractor indicates this is all because the walls are not square. I don't understand this b/c presumably the perfectly symmetric prefabricated shower tray could have been installed. I think the problem, at least in part, is that the curb wasn't constructed properly.
Any thoughts and suggestions would be really appreciated.
Arun


