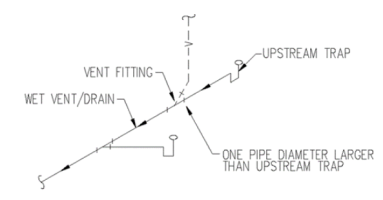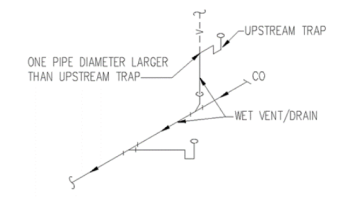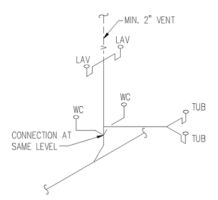OK, Chicago has its own plumbing code that apparently doesn't permit wet venting. It does permit common venting of two fixtures.
Legal publisher offering ordinance codification services for local governments, specializing in providing codes of ordinances in print and on the Internet
codelibrary.amlegal.com
I am inferring from that and from your diagram that (a) the green arrows are horizontal, and (b) there are 2 upstream sinks and 2 showers, all of which are individually dry vented
Then certainly the double sanitary tee with secondary side inlet was the wrong fitting originally. It's two primary branch inlets will be at best fully flat (actually level) when installed horizontally. And at worst if one side inlet is slightly lower than the other, that side inlet will have reverse slope.
The horizontal double wye is better than the double sanitary tee. I see no issue with the location of the side inlet, and given that the side inlet has no radius to it, I infer that it can only be expected to be used as a vent on that fitting. The issue with a horizontal double wye is that the side inlets have, at best (if perfectly even with each other), 70% of the slope of the barrel. So I would recommend that you slope the barrel at least 1/70% = 140% of the minimum slope for a 3" line under the Chicago code. The use of street 45s directly into each branch inlet helps to minimize the portion of the final configuration that may be at reduced slope, as you can adjust each street 45 individually.
Even better would be to use two separate wyes in series, that would allow you to adjust the slope on the inlet of each wye individually. But then you'd need to do two separate vent takeoffs on each WC fixture drain, either before the wye or by using wyes with side inlets. So that would take up a lot of space. If you don't have the room to do all that, the horizontal double wye with 40% extra pitch on the barrel is reasonable solution.
Cheers, Wayne

![webimage-4835-9[1].png](/forums/data/attachments/87/87545-686eac298e4f3b324aaa29ba7e956b22.jpg)
![MUL_05849[1].jpg](/forums/data/attachments/87/87546-3472e5b806c84a5d0558649f5d3f495c.jpg)



