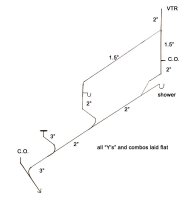Tomski
New Member
Long time reader but first time posting and hope you guys won't mind yet one more " is my layout OK? " question. I'm in California so UPC.
Getting ready to start ripping out concrete to add a 3/4 bath on slab. My layout is pretty straightforward and I think I am OK but I was looking at some new houses under construction and it appears the toilets are all individually vented. However, theses houses were on slab foundations and I couldn't be sure how things were put together below. I have read that venting requirements for a toilet could depend on the order it's in in relation to the other fixtures along the drain and since mine is last I think I'm good but would like to make sure before cutting up the slab. I have been unable to get a response from the local building department and due to covid, there is no counter service.
Really appreciate your input.
Getting ready to start ripping out concrete to add a 3/4 bath on slab. My layout is pretty straightforward and I think I am OK but I was looking at some new houses under construction and it appears the toilets are all individually vented. However, theses houses were on slab foundations and I couldn't be sure how things were put together below. I have read that venting requirements for a toilet could depend on the order it's in in relation to the other fixtures along the drain and since mine is last I think I'm good but would like to make sure before cutting up the slab. I have been unable to get a response from the local building department and due to covid, there is no counter service.
Really appreciate your input.

