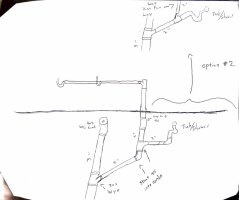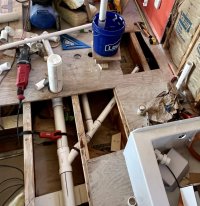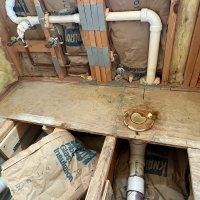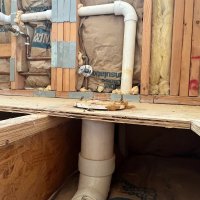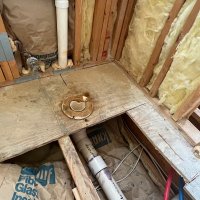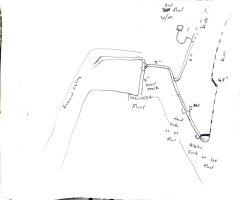First off, I want to thank everyone for their help with my plumbing layout thus far. I've learned so much from you all.
We are currently renovating our upstairs and adding a new laundry room, 1 full bathroom group for kids, and 2 lavs, and a soaker tub to the master bathroom. I am writing this post to double check my plumbing layout is up to IPC Code and will work efficiently. I have already posted questions about dry and wet venting which have been answered and I feel confident the venting layout. Everything is sloped 1/4'' for 2'' and 1/8-1/4' on the 3'' runs. I have on short run (3 feet) that is 1/16'' on the long toilet run which is okay I hope.
This is my updated attempt at a 2.5D drawing of the 2nd story plumbing layout. This includes vents and fixture drains:

Here is the horizontal layout from above (not including vents):

Here is the Proposed Master Bathroom Layout:

For the Master Bathroom I am currently trying to figure out a better way to run drainage for the existing toilet and the new lav that are to the left and to the right respectively of the main 3" stack. Both of these fixtures are within 5 feet of the main stack. The way the house was originally plumbed had the most downstream toilet going into a long sweep 90 a foot or so of pipe and then another 90 leading to the main 3"
Here is the original layout before it was modified (this is all horizontal plumbing except 4 x 3 WC 90):

Picture of most downstream Toilet (Left) and Lav (Right) which are within 5 feet of main stack (this is all horizontal plumbing except 4 x 3 WC 90):

My concern is that both the downstream toilet and the most downstream lav turn 180 degrees in a relatively short distance. I know there is likely a better alternative to this current layout, but not sure how to go about it without tying directly into the 3" stack (i'm hoping to avoid this as it seems daunting for DIY and the rest of the downstairs plumbing vents through this stack and I've never used shielded couplings). I thought that maybe I could connect the lav drain to the 2'' at a >45 angle (nominally vertical) to eliminate a horizontal 90 so there would only be one horizontal 90? I may or may not have enough joist space for this, but is this allowable or does it add any benefit? I believe the toilet is vented by the 3'' stack, is that correct? I'm not sure if the new lavs and tub affect the toilet venting since they connect on the horizontal after the toilet.
From what I've read on these forum it looks like under IPC a 3'' drain needs to be used whenever another fixture drain connects to the 2'' washing machine drain. Is that correct? Does this also apply to UPC or just IPC?
I know a cleanout is needed after >135 change in direction on the horizontal, but not sure where to put an accessible clean out unless it is to be located in the tile floor and not in a wall.
Hopefully My post makes sense. Sorry for the poor drawings and thank you for your help with this project.
We are currently renovating our upstairs and adding a new laundry room, 1 full bathroom group for kids, and 2 lavs, and a soaker tub to the master bathroom. I am writing this post to double check my plumbing layout is up to IPC Code and will work efficiently. I have already posted questions about dry and wet venting which have been answered and I feel confident the venting layout. Everything is sloped 1/4'' for 2'' and 1/8-1/4' on the 3'' runs. I have on short run (3 feet) that is 1/16'' on the long toilet run which is okay I hope.
This is my updated attempt at a 2.5D drawing of the 2nd story plumbing layout. This includes vents and fixture drains:
Here is the horizontal layout from above (not including vents):
Here is the Proposed Master Bathroom Layout:
For the Master Bathroom I am currently trying to figure out a better way to run drainage for the existing toilet and the new lav that are to the left and to the right respectively of the main 3" stack. Both of these fixtures are within 5 feet of the main stack. The way the house was originally plumbed had the most downstream toilet going into a long sweep 90 a foot or so of pipe and then another 90 leading to the main 3"
Here is the original layout before it was modified (this is all horizontal plumbing except 4 x 3 WC 90):
Picture of most downstream Toilet (Left) and Lav (Right) which are within 5 feet of main stack (this is all horizontal plumbing except 4 x 3 WC 90):
My concern is that both the downstream toilet and the most downstream lav turn 180 degrees in a relatively short distance. I know there is likely a better alternative to this current layout, but not sure how to go about it without tying directly into the 3" stack (i'm hoping to avoid this as it seems daunting for DIY and the rest of the downstairs plumbing vents through this stack and I've never used shielded couplings). I thought that maybe I could connect the lav drain to the 2'' at a >45 angle (nominally vertical) to eliminate a horizontal 90 so there would only be one horizontal 90? I may or may not have enough joist space for this, but is this allowable or does it add any benefit? I believe the toilet is vented by the 3'' stack, is that correct? I'm not sure if the new lavs and tub affect the toilet venting since they connect on the horizontal after the toilet.
From what I've read on these forum it looks like under IPC a 3'' drain needs to be used whenever another fixture drain connects to the 2'' washing machine drain. Is that correct? Does this also apply to UPC or just IPC?
I know a cleanout is needed after >135 change in direction on the horizontal, but not sure where to put an accessible clean out unless it is to be located in the tile floor and not in a wall.
Hopefully My post makes sense. Sorry for the poor drawings and thank you for your help with this project.
Last edited:

