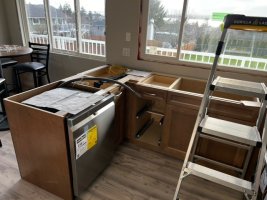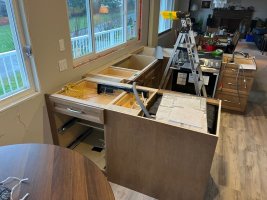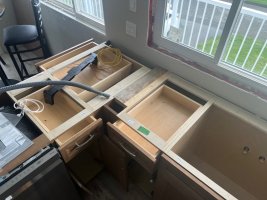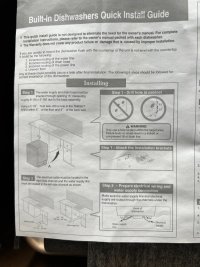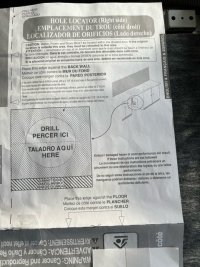eric801
New Member
Our new kitchen is 'L' shaped. the dishwasher is left of the sink. We're trying to figure out the routing of the dishwasher drain hose. LG the manufacturer has specific initial routing (see attached) which is presenting issues.
Beside the dishwasher is a 15" cookie cabinet that opens the same way as the dishwasher.
Beside the cookie cabinet is a 24" 3 drawer cabinet that opens opposite from the dishwasher and cookie cabinets.
Behind the 3 drawer cabinet is second 15" 3 drawer cabinet that is left of the sink.
If we mount the drain hose as directed, and run it 45 degrees from the back left corner (where the hose enters) to the front right corner (build a false floor/shelf) we won't see it when we open our cookie sheet cabinet, directly next to the cookie sheet cabinet is a 3 drawer cabinet (that opens to the opposite side of the 'L" and opposite to the dishwasher/cookie sheet opening). routing the hose behind the drawers without kinking the hose is tricky.
Then we round the bend so to speak and have to get behind the 3 drawers to the left of the sink...which we can do. i think there's enough space to put in a high loop then into the sink cavity.
ok so here's my question. Is there a specific reason why the hose routing has to be as the manufacture says? i.e. the hose must rise 6-8" shortly after leaving the dishwasher? if so could I just put this rise in behind the dishwasher then route the hose down and along the floor? or just route the hose along the floor for 6' then rise? The manufacturer is not budging on their specifics. Does code require specific routing of the drain hose? The Home Depot design team is washing their hands of the whole thing. ps the hose as shown in the pics will be moved
Beside the dishwasher is a 15" cookie cabinet that opens the same way as the dishwasher.
Beside the cookie cabinet is a 24" 3 drawer cabinet that opens opposite from the dishwasher and cookie cabinets.
Behind the 3 drawer cabinet is second 15" 3 drawer cabinet that is left of the sink.
If we mount the drain hose as directed, and run it 45 degrees from the back left corner (where the hose enters) to the front right corner (build a false floor/shelf) we won't see it when we open our cookie sheet cabinet, directly next to the cookie sheet cabinet is a 3 drawer cabinet (that opens to the opposite side of the 'L" and opposite to the dishwasher/cookie sheet opening). routing the hose behind the drawers without kinking the hose is tricky.
Then we round the bend so to speak and have to get behind the 3 drawers to the left of the sink...which we can do. i think there's enough space to put in a high loop then into the sink cavity.
ok so here's my question. Is there a specific reason why the hose routing has to be as the manufacture says? i.e. the hose must rise 6-8" shortly after leaving the dishwasher? if so could I just put this rise in behind the dishwasher then route the hose down and along the floor? or just route the hose along the floor for 6' then rise? The manufacturer is not budging on their specifics. Does code require specific routing of the drain hose? The Home Depot design team is washing their hands of the whole thing. ps the hose as shown in the pics will be moved

