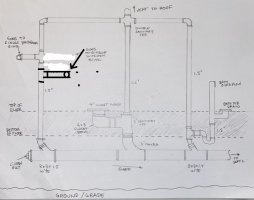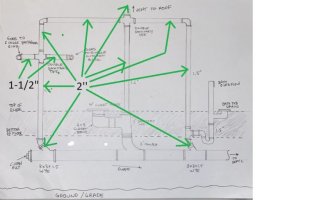Whitehorse2865
New Member
Hi Everyone, thank you in advance for all the brilliant ideas. Need your help. Plumbing (to code) a newly built family cabin in the Canadian mountains. Gets cold in the winter and plan to use it in the winter. Cabin is built on concrete piers and has ~24" between bottom of floor and grade. Floor is 2"x10"s and will be insulated. Need to service a tub/shower, toilet, vanity and kitchen sink. Bathroom and kitchen share an interior non load nearing 2x6 wall. Looking for advice/suggestion on to improve or simplify the rough in plan shown in the pic. Also concerned about the bath trap freezing when using the cabin in the winter (will winterize when not using). Is there a way to combine the drains to reduce the number of floor penetrations? Other suggestions. Thank you for your help.

Last edited:


