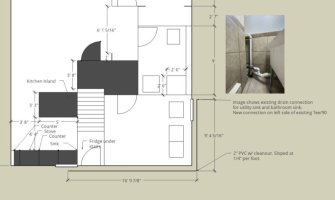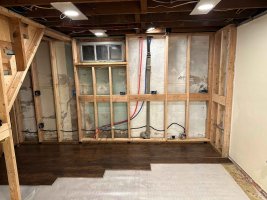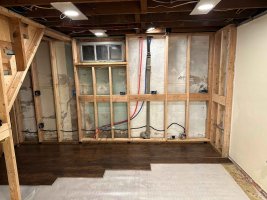elockwood
New Member
Hello,
I am in the process of adding a kitchenette to our finished basement but have run into a challenge with the plumbing. The basement kitchen is directly below the main floor kitchen. I had hoped to use the existing drain line from the upstairs. However, this is only a 2 in drain and based on my understanding of the plumbing codes that apply here in WA State, this DFU is maxed out since it is draining both a sink and dishwasher from the upstairs. Which would mean there is not a code-compliant way to add a sink to this existing drain pipe.
My other option is to run a trap arm along the back wall and then over to the main drain. The challenge I see with this is the length of the trap arm, it would need to be ~25ft, the sink rough in drain height to maintain slope on the trap arm, and the need to vent the trap arm. I've attached a drawing of what I'm looking at.
Any thoughts on how best to approach this? Thanks
Ok thanks for the help,
I must have been doing a terrible job deciphering the DFU charts I was looking at. One other question if you don't mind, this is the drain from the sink/dishwasher on the main floor and it uses an AAV. Does this create an issue with having an AAV on a single drain on two floors? If not, what height does the basement sink AAV need to be (I've seen 6in above flood level)?
I am in the process of adding a kitchenette to our finished basement but have run into a challenge with the plumbing. The basement kitchen is directly below the main floor kitchen. I had hoped to use the existing drain line from the upstairs. However, this is only a 2 in drain and based on my understanding of the plumbing codes that apply here in WA State, this DFU is maxed out since it is draining both a sink and dishwasher from the upstairs. Which would mean there is not a code-compliant way to add a sink to this existing drain pipe.
My other option is to run a trap arm along the back wall and then over to the main drain. The challenge I see with this is the length of the trap arm, it would need to be ~25ft, the sink rough in drain height to maintain slope on the trap arm, and the need to vent the trap arm. I've attached a drawing of what I'm looking at.
Any thoughts on how best to approach this? Thanks
Ok thanks for the help,
I must have been doing a terrible job deciphering the DFU charts I was looking at. One other question if you don't mind, this is the drain from the sink/dishwasher on the main floor and it uses an AAV. Does this create an issue with having an AAV on a single drain on two floors? If not, what height does the basement sink AAV need to be (I've seen 6in above flood level)?
Attachments
Last edited:



