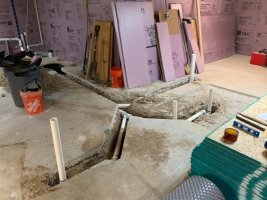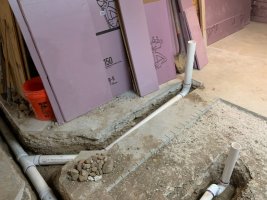I find nothing in section 906.5 that says the vent needs to be dedicated to the pit.I asked my plumber about using the ejector pit's vent through roof (VTR), but he was adamant that code required that vent to serve only the pit and nothing else. I still want to verify that.
https://codes.iccsafe.org/content/IPC2018/chapter-9-vents
Also see section 908.8.
But anyway, I see no IPC objection to sealed septic sumps having their vent through roof (VTR) join other vents above 6 inches above the highest fixture being vented from that point.
For venting with no interior wall, trap arms are often run to the wall to hit the vent, and then the direction changes to direct the waste to where it needs to go.
IPC allows sanitary tees "on their back" for venting, although combos and 45s would of course be good too.
If it were up to me, trap arms separately entering the vented pit high enough (above water) would not have to have their own vents. Obviously it is not up to me, and you do have to vent fixtures before entering the pit.



