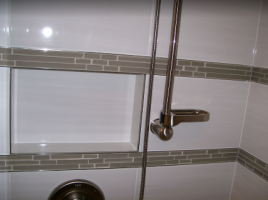In laying out my subway tile backsplash I’m going to have a 3/8” gap between the top row of tile and the cabinets. That feels like a little too much to caulk and too narrow to cut a thin row of tile. My gut tells me a piece of 1/2” quarter round molding is the way to go. Are there better options?
If you use the next size tile spacer from whatever you're currently considering you could make up a bunch of the difference by the time you get to the top row. If you start your first row on a spacer there's that bit of extra mileage as well.
While there's also the consideration of 'line of sight' involved, making the gap actually smaller would be the best outcome.
Not knowing your backsplash height, tile size, etc makes it hard to advise, but....
Best,
Howard Emerson

