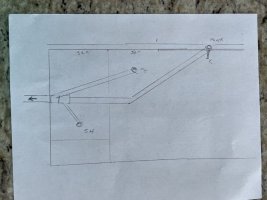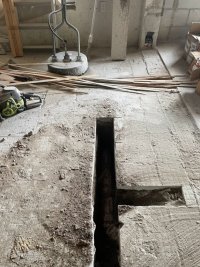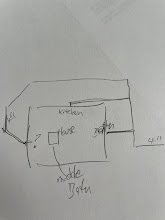Good morning, so trying to wrap my head around wet venting vs dry and this simple 3 fixture bathroom with slab.
Everything cast under the slab is gone at one point when house was moved off septic pvc was ran all outside has a newer line running under slab to this bath wall.
So layout is simple, main drain line comes from under wall right there is shower there drain can be to right or left i have it right in drawing, to left toilet and then lav. Can i do something like this? i have to check distances but figure 32" deep shower + 15 toilet offset too one side, it's little tight making the shower bend but seems doable if not i can run the toilet line under the wall too so it's further down. If i understand from reading with a wet vent this toilet should be the first unit downstream so when flushed it's not passing minor fixtures (otherwise in this drawing the shower would need a vent too if the shower was first to connect going out the wall?)
so order of connection here from wall wye -> toilet, then immediately after wye-> shower, then on to a sweep or something to go over to the lav+ vent. Just wondering if this is simplest way to keep concrete cutting to a minimum and if that wet venting is correct (using appropriate pipe sizes i understand)
thanks for any help.
Everything cast under the slab is gone at one point when house was moved off septic pvc was ran all outside has a newer line running under slab to this bath wall.
So layout is simple, main drain line comes from under wall right there is shower there drain can be to right or left i have it right in drawing, to left toilet and then lav. Can i do something like this? i have to check distances but figure 32" deep shower + 15 toilet offset too one side, it's little tight making the shower bend but seems doable if not i can run the toilet line under the wall too so it's further down. If i understand from reading with a wet vent this toilet should be the first unit downstream so when flushed it's not passing minor fixtures (otherwise in this drawing the shower would need a vent too if the shower was first to connect going out the wall?)
so order of connection here from wall wye -> toilet, then immediately after wye-> shower, then on to a sweep or something to go over to the lav+ vent. Just wondering if this is simplest way to keep concrete cutting to a minimum and if that wet venting is correct (using appropriate pipe sizes i understand)
thanks for any help.



