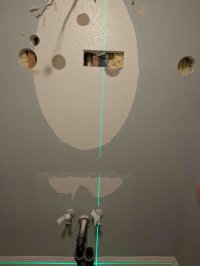jaywalker
New Member
I live in Bay area(California ). I need to install a wall sconce so need to take the wire across this doubled up 2x4. This is in the powder room which is on the ground floor. This wall is a common wall between the powder room and the garage.
Another data point is that the hot water pipe is going up the wall alongside the vent pipe(vs going down through the floor )
Notice that the cold water line is in the same vertical plane as the studs.
Q1) Is this cold pipe encased within the studs?
Q2) If it's not encased it surely is going through the floor?
Q3) Would this be a load bearing stud or its doubled up for other reasons?
Q4) Down the road I wanted to t-off this vent to install a washer dryer in an adjoining room. For that I would need to branch of to the right of the green laser line. Would I be able to do that given what we see in the photo?
Another data point is that the hot water pipe is going up the wall alongside the vent pipe(vs going down through the floor )
Notice that the cold water line is in the same vertical plane as the studs.
Q1) Is this cold pipe encased within the studs?
Q2) If it's not encased it surely is going through the floor?
Q3) Would this be a load bearing stud or its doubled up for other reasons?
Q4) Down the road I wanted to t-off this vent to install a washer dryer in an adjoining room. For that I would need to branch of to the right of the green laser line. Would I be able to do that given what we see in the photo?

