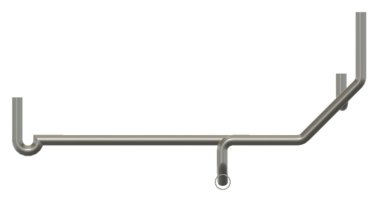Xfireshotz
New Member
Hello,
I'm looking to add a shower to an existing bathtub drain and have learned a lot from this forum so far. However I'm bit confused on horizontal vs vertical wet venting, especially when adding 45s to the mix. Would what I have pictured work? The shower would enter as a horizontal wet vent and the tub would come from 45 degrees (which is considered vertical). I've commonly seen horizontal wet vent scenarios where the lav is at the end and has the vent. I'm open to other solutions but I would still need the 2" vent and 3" main drain line in the same spots.
All horizontal drains will be sloped at 1/4" per foot. The main drain line is 3" and the rest are 2". I'm located in Oregon which follows the UPC code. Thanks!

I'm looking to add a shower to an existing bathtub drain and have learned a lot from this forum so far. However I'm bit confused on horizontal vs vertical wet venting, especially when adding 45s to the mix. Would what I have pictured work? The shower would enter as a horizontal wet vent and the tub would come from 45 degrees (which is considered vertical). I've commonly seen horizontal wet vent scenarios where the lav is at the end and has the vent. I'm open to other solutions but I would still need the 2" vent and 3" main drain line in the same spots.
All horizontal drains will be sloped at 1/4" per foot. The main drain line is 3" and the rest are 2". I'm located in Oregon which follows the UPC code. Thanks!

