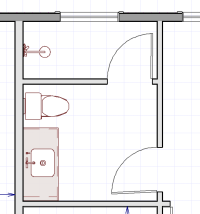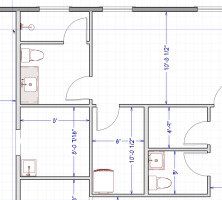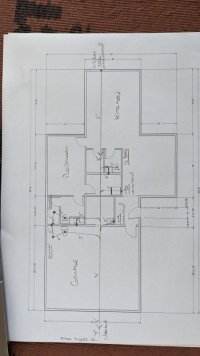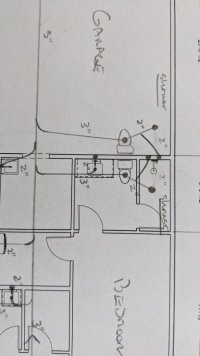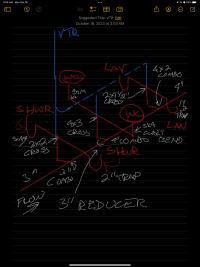The main problem with your drawing is that you have a horizontal shower dry vent under the slab. Dry vents can't go horizontal until at least 6" above the fixture flood rim, so that's not allowable. You'd need to route the shower trap arm itself to under or near the wall, so that the dry vent takeoff can be vertical. Vertical includes up to 45 degrees off plumb, so you can use a combo with the barrel rolled up to 45 degrees.
Can I interest you in either a trench drain under the showerhead, or a short section of solid wall (8" - 12" long) between the WC and shower? Either of those would make the shower venting easier. But I'll try to draw up something with a center shower drain and no solid wall.
Also, per breplum's advice, I've never done underslab DWV, just in a crawlspace. So I may not be the best advisor.
Cheers, Wayne

