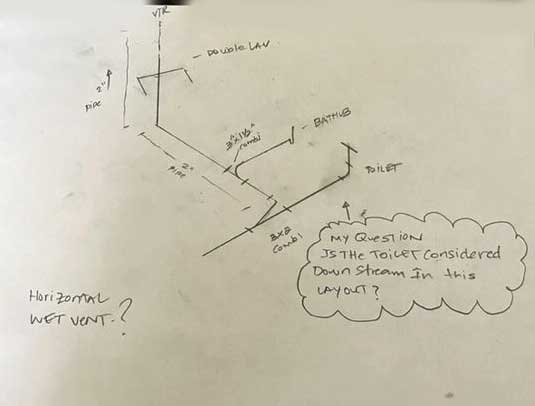That wet vent looks fine, assuming it complies with the 42" maximum trap arm length (and 1-1/2" maximum fall) on the tub trap arm, plus the 6' maximum toilet fixture drain length.
As to your question in the picture, yes, the WC is definitely the downstream most fixture in that bathroom group. One way to look at it is like this: label each segment of pipe with the fixtures that drain through it. Obviously each fixture has some pipe that carries only that fixture's drainage; those are the fixture drains, which for each lav and the tub coincide with the trap arms, in this case.
The drains carrying multiple fixtures are the branch drains, and what combinations do we have? We have double lav ; double lav plus tub; and double lav, tub, and WC. The progression of fixtures joining: first the double lav, then the tub joins, then the WC joins, that is the order of the fixtures. The pipe sizes don't come into it.
[Note that between the two lavs it doesn't make any sense to say one is more upstream than the other. All you can do is identify the upstream most joint between drains, which is where the two lavs join.]
Cheers, Wayne


