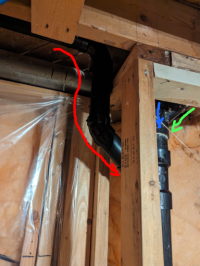Ivan Blackford
Member
Hi all. I'm in Ontario, so I'm looking for advice relevant to the Ontario Building Code. I have a shower drain connection that is about 5' from the trap to a 3" wet-vented stack. This isn't a conventional stack, but rather it would be tied in below a toilet, the configuration I would like to do is as follows:

Blue: 3" Wet vented Toilet drain
Green: 2" wet vent line from vanity
Red: Proposed 2" drain line shower pan.
A few other comments/questions:
1) I did run a dedicated 1.5" vent line into the basement for this, but I am trying to keep the 2" trap as tight into the joist cavity as possible to avoid a large bulkhead.
2) the 2" connection to the stack is made with a WYE instead of a sanitary tee, but given the changes in height between the trap line and the connection to the stack, I didn't think a sanitary tee would work. Would using this wet-vented stack configuration be ok, if I could somehow change the height of the shower drain to work with a sanitary tee?
My end goal is to have a legal setup without dropping the shower trap down too much.
Thanks, Ivan

Blue: 3" Wet vented Toilet drain
Green: 2" wet vent line from vanity
Red: Proposed 2" drain line shower pan.
A few other comments/questions:
1) I did run a dedicated 1.5" vent line into the basement for this, but I am trying to keep the 2" trap as tight into the joist cavity as possible to avoid a large bulkhead.
2) the 2" connection to the stack is made with a WYE instead of a sanitary tee, but given the changes in height between the trap line and the connection to the stack, I didn't think a sanitary tee would work. Would using this wet-vented stack configuration be ok, if I could somehow change the height of the shower drain to work with a sanitary tee?
My end goal is to have a legal setup without dropping the shower trap down too much.
Thanks, Ivan
