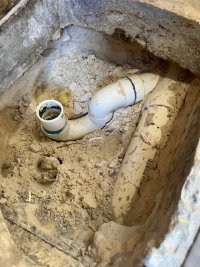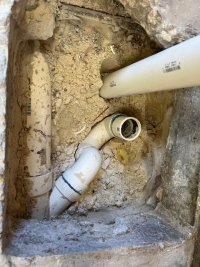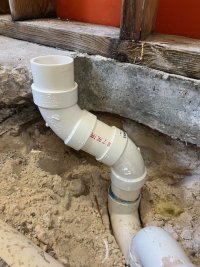Hello! First time DIY chick here, but fear not! I’m the handyman of the house and love to learn how things work. I have a GC friend and a neighbor expert DIY’er. I am converting my daughter's bathtub to a shower. I have torn out everything down to the studs, taken the tub out, removed the plumbing fixtures, and have dug down to locate the P-trap and removed all the 1 1/2” pvc. It’s on a slab and I’m using a Woodbridge prefab base with left drain. Spent multiple trips to Lowe’s and Home Depot trying to get the configuration to work. 45’s were too short horizontally, 90’s were too long. 60’s are just right. It’s a tight fit. A few questions before I wet fit and make it permanent:
1) 1st photo is the existing. Should I assumed it’s vented if there’s water in the p trap, and no prior issues with drainage?
2) 2nd photo I’ve placed the vertical pipe to show where drain will be. From center to center is 5" horizontally. From the top of the existing to top of slab is 7 1/2" vertically.
3) 3rd photo is dry fit configuration. Does it look ok? I'm going to replace the top riser section with a longer piece to work with then cut it back. I'll back fill the hole with sand up to the slab portion. Can I use self-leveling mortar to get it flush with existing slab, or does it have to be concrete mix?
4) Instructions for base are very vague (attached). I don't need to use a pan liner, but should I, to make it easier if base ever needs to be removed? So pan liner on slab, then thin set to set shower base...or should I just get some roofing paper? (for walls I'm using the waterproof hardy backer boards with the red stuff for waterproofing)
Thanks in advance!



1) 1st photo is the existing. Should I assumed it’s vented if there’s water in the p trap, and no prior issues with drainage?
2) 2nd photo I’ve placed the vertical pipe to show where drain will be. From center to center is 5" horizontally. From the top of the existing to top of slab is 7 1/2" vertically.
3) 3rd photo is dry fit configuration. Does it look ok? I'm going to replace the top riser section with a longer piece to work with then cut it back. I'll back fill the hole with sand up to the slab portion. Can I use self-leveling mortar to get it flush with existing slab, or does it have to be concrete mix?
4) Instructions for base are very vague (attached). I don't need to use a pan liner, but should I, to make it easier if base ever needs to be removed? So pan liner on slab, then thin set to set shower base...or should I just get some roofing paper? (for walls I'm using the waterproof hardy backer boards with the red stuff for waterproofing)
Thanks in advance!



