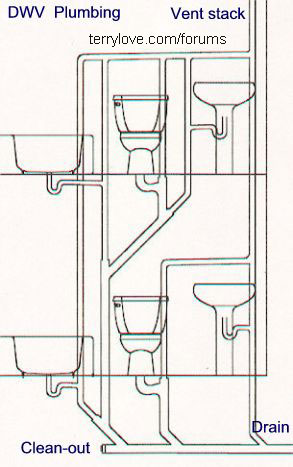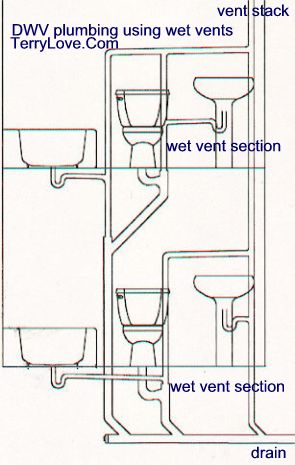Jadnashua
Retired Defense Industry Engineer xxx
The connection into the drain for the sink and WM should also be a wye. You could probably use a Double wye there since there won't be much height from the floor to connect the new branch into the drain system. WHen it comes to installing it all, the horizontal legs between the sink and the drain need slope so that any condensation, rain, or whatever the may get in there, will drain properly. The upper new connection can be a sanitary t since it is a vent now.
The size of the new vertical drain must be the same size as what is currently there for the drain, otherwise, you'd be breaking another drain rule: you can only increase sizes downstream, never decrease them. That rule applies for the vent, too, but in the opposite direction - it can only get bigger going up, not smaller. Don't think you need a wye for the vent leg on the WM, only when it connects to the drain below in your drawing. That's the difference - generally a sanitary T is used for vents, and a wye for drains. - a vent is moving air, a wye is directing waste.
That's my best understanding of things, but as noted, I'm not a pro, but have a lot of experience listening to them here.
The size of the new vertical drain must be the same size as what is currently there for the drain, otherwise, you'd be breaking another drain rule: you can only increase sizes downstream, never decrease them. That rule applies for the vent, too, but in the opposite direction - it can only get bigger going up, not smaller. Don't think you need a wye for the vent leg on the WM, only when it connects to the drain below in your drawing. That's the difference - generally a sanitary T is used for vents, and a wye for drains. - a vent is moving air, a wye is directing waste.
That's my best understanding of things, but as noted, I'm not a pro, but have a lot of experience listening to them here.




