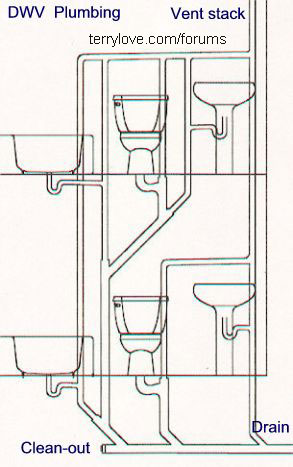Two60zCowboy
New Member
I've lurked this forum for years. It has always been a go to for me and has been a resource, but now I'm going big....I have old cast iron still in place. The vent/The stack/The line to the street. It is all 4". 1933 is a date that I found under the cement utility sink. It still all works, but I just got a long 12" seam crack in a part of the horizontal in the vent line. I fixed it last week with JB water weld and before it dried, I decided that it is time to just replace everything. It's a small house / small job / everything is easy enough to get at (all down stairs/unfinished basement). This is small town Wyoming. No permit needed (Under $1000)/ the city will send "someone over" when it's done / IPC 2018 code. My plan is 4" ABS. Follow the same design / layout of the old pipe but then add a 4x4x2x2 at the vent line and a 4x4x2x2 on the stack line. Three of the 2x2's would be capped off for future use. The fourth - I would use for the washing machine drain.
I've looked at a lot of fancy modern day vent plumbing online and I don't see how my plumbing fits in to this. I have a vent. The vent is on the left side of all the drains, never had a problem with it. But I want to add a 4x4x2x2 into the vent line in case "some one" says the system isn't properly vented and for some future fixture. Is it allowed (IPC2018) to cap off unused vents and drains. I like code, and I like plumbing, I'm not trying any short cuts. This job is for fun.
I can draw the 4" house plumbing system as H_ just remove the left leg of the H and tie the _ to the right leg. That's my plumbing system.
I've looked at a lot of fancy modern day vent plumbing online and I don't see how my plumbing fits in to this. I have a vent. The vent is on the left side of all the drains, never had a problem with it. But I want to add a 4x4x2x2 into the vent line in case "some one" says the system isn't properly vented and for some future fixture. Is it allowed (IPC2018) to cap off unused vents and drains. I like code, and I like plumbing, I'm not trying any short cuts. This job is for fun.
I can draw the 4" house plumbing system as H_ just remove the left leg of the H and tie the _ to the right leg. That's my plumbing system.

