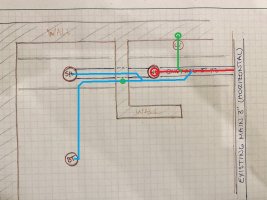Chesterton
Member
I am renovating my master bathroom and changing the location of the tub. It was originally located where the sink is in the drawing below. The sink will now use that 1.5" line (I didn't even know you could use a 1.5" with a tub?). The new location of the tub is shown below. My concern is that this location will place two fixtures above the vent and I believe there is only supposed to be one. If necessary I could run the tub drain parallel to the main 3" waste drain and join after the vent. What are your thoughts? Flow is left to right.



