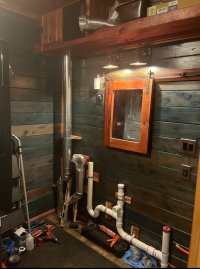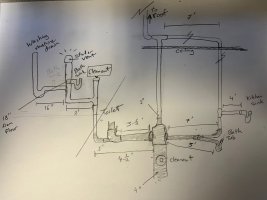Hello,
I have attached a photo for you to better see what I’m talking about.
Starting from left to right
1) 2” drain for washing machine
2) 1-1/2” bathroom sink drain adapter inlet which then becomes 2” at 18” OC from floor (will have p trap going into it) and has Studor vent installed above it.
3) pipe that has red cap will have clean out installed - toilet will sit in front of it
The pipe all the way to the right goes under the floor and then joins into a 3” pipe for the toilet which then goes on to the main 4” stack. The total run to the stack was over 6’ which is why I added the studor vent.
The water lines have not yet been run in the area pictured but afterwards they will be covered with a removable cedar panel with only the stub outs for the water lines and a cut out for the studor vent visible. The whole assembly is installed on the interior of a finished 2x6 wall for maximum protection from the cold weather and easy access for repairs (hopefully not needed). The short wall will stop short of the washing machine drain which will be hidden behind the washer.
As far as the ductwork, the left one goes up to the bath fan and the right one is for the dryer. They both exit the house downward, below the floor joists and then right out the house.
I’m just checking to see if someone knowledgeable with the plumbing codes will let me know if I’m clear to continue with the water lines.
I will be having the county inspector coming by but I would rather not have to redo my work
Oh and for your reference, each of those eastern cedar wall boards (stained green) have a visible area of about 5-1/4” vertically
I have attached a photo for you to better see what I’m talking about.
Starting from left to right
1) 2” drain for washing machine
2) 1-1/2” bathroom sink drain adapter inlet which then becomes 2” at 18” OC from floor (will have p trap going into it) and has Studor vent installed above it.
3) pipe that has red cap will have clean out installed - toilet will sit in front of it
The pipe all the way to the right goes under the floor and then joins into a 3” pipe for the toilet which then goes on to the main 4” stack. The total run to the stack was over 6’ which is why I added the studor vent.
The water lines have not yet been run in the area pictured but afterwards they will be covered with a removable cedar panel with only the stub outs for the water lines and a cut out for the studor vent visible. The whole assembly is installed on the interior of a finished 2x6 wall for maximum protection from the cold weather and easy access for repairs (hopefully not needed). The short wall will stop short of the washing machine drain which will be hidden behind the washer.
As far as the ductwork, the left one goes up to the bath fan and the right one is for the dryer. They both exit the house downward, below the floor joists and then right out the house.
I’m just checking to see if someone knowledgeable with the plumbing codes will let me know if I’m clear to continue with the water lines.
I will be having the county inspector coming by but I would rather not have to redo my work
Oh and for your reference, each of those eastern cedar wall boards (stained green) have a visible area of about 5-1/4” vertically
Attachments
Last edited:


