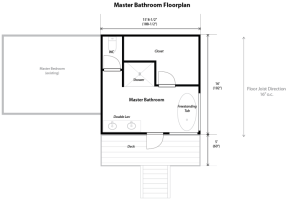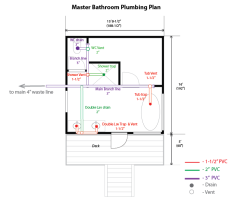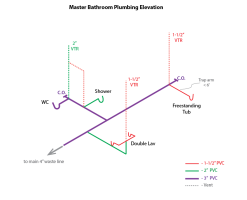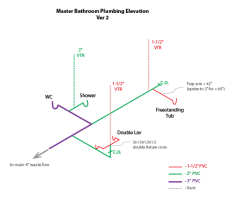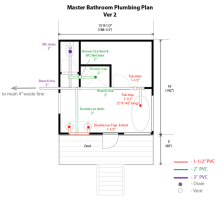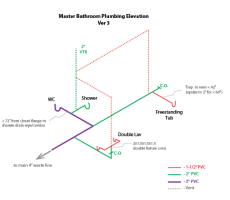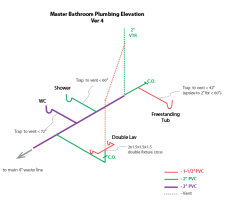Beau G
New Member
Hi everyone,
New forum member and DIY'er here with no formal plumbing training. I'm up to my eyeballs with renovations of our home in Santa Barbara, CA and the next project up is an addition that will become our new master bathroom. I'm hoping to save some $ and gain some new skills by designing and installing the plumbing system for this new bathroom. I've done a lot of research online (plumbing codes, forums, YouTube, etc.) and have attempted to layout a DWV plan for this project. We are governed by the 2019 California Plumbing code, which is based on the 2018 UPC and I've done my best to adhere to these requirements. I'm hoping that some seasoned plumbers here can review my work to confirm I've got a viable plan and offer any feedback for optimization.
Floor plans and some plumbing diagrams are attached.
Thanks in advance!
-Beau
New forum member and DIY'er here with no formal plumbing training. I'm up to my eyeballs with renovations of our home in Santa Barbara, CA and the next project up is an addition that will become our new master bathroom. I'm hoping to save some $ and gain some new skills by designing and installing the plumbing system for this new bathroom. I've done a lot of research online (plumbing codes, forums, YouTube, etc.) and have attempted to layout a DWV plan for this project. We are governed by the 2019 California Plumbing code, which is based on the 2018 UPC and I've done my best to adhere to these requirements. I'm hoping that some seasoned plumbers here can review my work to confirm I've got a viable plan and offer any feedback for optimization.
Floor plans and some plumbing diagrams are attached.
Thanks in advance!
-Beau

