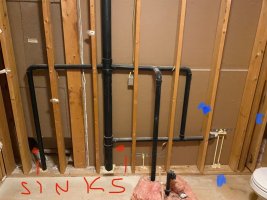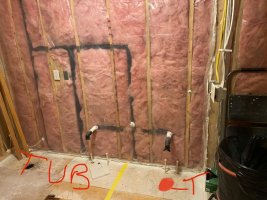Thanks to all that contribute to this forum, a great source of information. I live in MN and am under UPC. First time modifying a DWV system and I'd appreciate any input on my plan before I start ripping everything apart. I thought about dry venting everything which was how the current layout was done, but it seems like a lot of extra piping and turns when I laid it out. I'm now considering 2 wet vents and upgrading piping size to meet wet vent code, which I believe will minimize the amount of turns and bends I have in the system.
I've attached the schematic of what I'm thinking with a couple photos of the current space I'm working with. I'm open to other recommendations.
A couple notes:
1. First photo has blue dots for shower drain and valve locations which are not labeled
2. My proposal splits the new double vanity in different directions to work around current vent locations
3. B1 is adjoining bathroom and B2 is the bath I'm remodeling.
Thanks!

I've attached the schematic of what I'm thinking with a couple photos of the current space I'm working with. I'm open to other recommendations.
A couple notes:
1. First photo has blue dots for shower drain and valve locations which are not labeled
2. My proposal splits the new double vanity in different directions to work around current vent locations
3. B1 is adjoining bathroom and B2 is the bath I'm remodeling.
Thanks!


