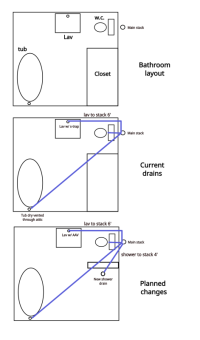tvier
New Member
Hi all,
I'm adding a shower to a second story bathroom that currently has a tub/wc/lav. The plan is to make room for the shower by pushing out a closet from an adjoining room. I haven't done the demo yet, so it's light on details.
I've got two questions:
- Do I need a separate vent for the shower? It's <5' from the main stack, and there's nothing above this floor, so I think the answer is no.
- Does it make sense to use an AAV for the lav? It's currently using an s-trap, and it's in the center of an exterior wall making it hard to vent.
I've attached and image of the current and proposed layout, and I'm located in Ontario
I'm adding a shower to a second story bathroom that currently has a tub/wc/lav. The plan is to make room for the shower by pushing out a closet from an adjoining room. I haven't done the demo yet, so it's light on details.
I've got two questions:
- Do I need a separate vent for the shower? It's <5' from the main stack, and there's nothing above this floor, so I think the answer is no.
- Does it make sense to use an AAV for the lav? It's currently using an s-trap, and it's in the center of an exterior wall making it hard to vent.
I've attached and image of the current and proposed layout, and I'm located in Ontario

