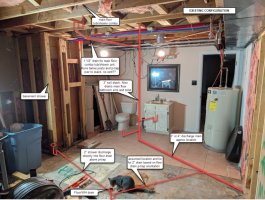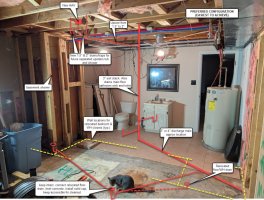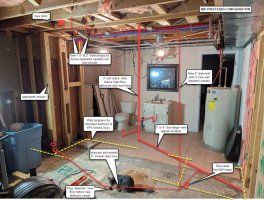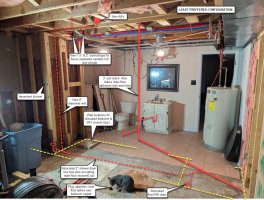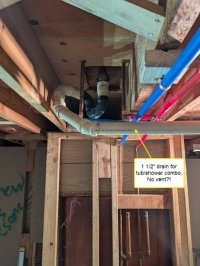We live in an early 80's home in unincorprated IL and I'm in the midst of DIY remodeling a basement bedroom, which includes shifting a couple interior closet walls over, as well as our electric water heater. Rerouting of the water supply I have already taken care of, but I also need to move a floor drain over about 4 feet.
Once I had the drain opened up I was surprised to find that our downstairs shower 7 feet away is also plumbed directly into it, a 2" line tee'd into the side and above the p-trap. I guess that was a cheap way to vent it? From there I'm pretty certain they tie in to the main horizontal discharge line from the soil stack nearby under the slab.
Before I start jackhammering I was hoping to get some suggestions on the best way to address relocating the floor and shower drains. Attached are some photos of the existing configuration as well as some proposed alternates I had considered. All new work is shown with dashed lines. Getting the venting corrected seems like it's going to cause the most headache.
Depending on how involved this becomes I may also use the opporunity to reroute our upstairs tub drain and upsize to 2" so we can install a separate tub and shower up there in the future. The existing drain line is 1.5" and is entirely below the trap line with no vent until it hits the stack 8' away. Doesn't that make it an S-trap?
Any input is appreciated, I thought I had this proejct under control but it has scope-creeped on me a bit since starting.
Once I had the drain opened up I was surprised to find that our downstairs shower 7 feet away is also plumbed directly into it, a 2" line tee'd into the side and above the p-trap. I guess that was a cheap way to vent it? From there I'm pretty certain they tie in to the main horizontal discharge line from the soil stack nearby under the slab.
Before I start jackhammering I was hoping to get some suggestions on the best way to address relocating the floor and shower drains. Attached are some photos of the existing configuration as well as some proposed alternates I had considered. All new work is shown with dashed lines. Getting the venting corrected seems like it's going to cause the most headache.
Depending on how involved this becomes I may also use the opporunity to reroute our upstairs tub drain and upsize to 2" so we can install a separate tub and shower up there in the future. The existing drain line is 1.5" and is entirely below the trap line with no vent until it hits the stack 8' away. Doesn't that make it an S-trap?
Any input is appreciated, I thought I had this proejct under control but it has scope-creeped on me a bit since starting.

