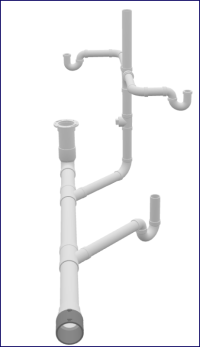Hi all:
I'm prepping for an addition to a detached building that we are converting to a guest studio/in-law suite. No plumbing currently to the structure, so will be framing up and pouring a ~ 5' x 16' slab adjacent to the structure with the drains and vent stubbed up in the slab pre-pour.
This will be for a small bathroom (shower, WC, and lav) plus a drain for the kitchenette/bar sink on the opposite side of the same wall. This will all drain to an ejector basin/pump to pump ~150' laterally, maybe 6' elevation, to the soil stack from the house to the septic tank.
I've sketched out what I think will work (attached). Please check to see if this is the most efficient way to handle this, as well as proper venting and use of fittings.
Thanks so much!

I'm prepping for an addition to a detached building that we are converting to a guest studio/in-law suite. No plumbing currently to the structure, so will be framing up and pouring a ~ 5' x 16' slab adjacent to the structure with the drains and vent stubbed up in the slab pre-pour.
This will be for a small bathroom (shower, WC, and lav) plus a drain for the kitchenette/bar sink on the opposite side of the same wall. This will all drain to an ejector basin/pump to pump ~150' laterally, maybe 6' elevation, to the soil stack from the house to the septic tank.
I've sketched out what I think will work (attached). Please check to see if this is the most efficient way to handle this, as well as proper venting and use of fittings.
Thanks so much!

