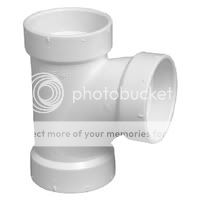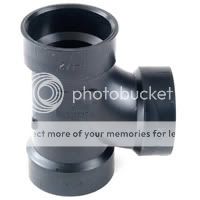Jadnashua
Retired Defense Industry Engineer xxx
Some of this depends on your vanity...they come in heights from around 29" to 33" or even higher, so a fixed position doesn't really exist except in that 'ideal' situation. The wall opening needs to be where you have adequate room for the bottom of the sink, the trap and to maintain the proper fall to the wall and the vertical there.




