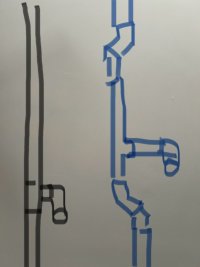VirginiaGuy
New Member
Hey!
I have a new double vanity I’m putting into my master bathroom (remodel).
Because the lower shelves are open, the P-trap is visible, and I want to get the P-trap to be perfectly aligned with the wall opening for aesthetic purposes.
The old pvc plumbing is no longer in alignment with the new double sinks.
The sink on the right side can simply have the pvc pipe extended further to the right to make the connection.
However, on the left side the sink is approx 1.5-2” out of alignment with the original drain. The wall is small and I don’t want to give up more space by moving the vanity over further to accommodate it.
Would also like to keep the vanity at the edge of the shower tile.
From the (very rough) diagram, black is as is.
Blue is the thought on a solution. Possible? Or will is cause issues?
Thanks!
I have a new double vanity I’m putting into my master bathroom (remodel).
Because the lower shelves are open, the P-trap is visible, and I want to get the P-trap to be perfectly aligned with the wall opening for aesthetic purposes.
The old pvc plumbing is no longer in alignment with the new double sinks.
The sink on the right side can simply have the pvc pipe extended further to the right to make the connection.
However, on the left side the sink is approx 1.5-2” out of alignment with the original drain. The wall is small and I don’t want to give up more space by moving the vanity over further to accommodate it.
Would also like to keep the vanity at the edge of the shower tile.
From the (very rough) diagram, black is as is.
Blue is the thought on a solution. Possible? Or will is cause issues?
Thanks!

