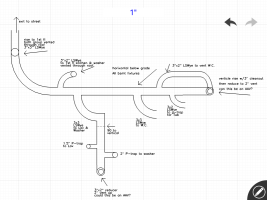mtne
Electrician
Didn't see a place for an intro. I've been in construction as an electrician for 25+ years. Of course I've done all sorts of trade work for myself over the years. Currently on a full basement blowout and remodel and looking to confirm my DWV layout......
Hopefully this quick computer sketch makes some kind of sense. The existing upstairs bath group is vented up and drops into the main exiting the house. Next upstream is the reconnect for the upstair kitchen sink and washer, also venting up or connecting with the main stack in the attic. Next to connect below grade is the wye for the basement washer and lav, this can vent up in 2" though wondering if an AAV would be acceptable. Next upstream is an W.C. branch then a 2" wye to vent the W.C. then a wye for a tub and on to a riser for a cleanout reducer to 2" vent up. Also wondering if an AAV would be acceptable there. If needed I may be able to take those up through the attic......
The 1st floor fixtures all drop to the 3" below grade ahead of the basement fixtures.
How's it look?
Hopefully this quick computer sketch makes some kind of sense. The existing upstairs bath group is vented up and drops into the main exiting the house. Next upstream is the reconnect for the upstair kitchen sink and washer, also venting up or connecting with the main stack in the attic. Next to connect below grade is the wye for the basement washer and lav, this can vent up in 2" though wondering if an AAV would be acceptable. Next upstream is an W.C. branch then a 2" wye to vent the W.C. then a wye for a tub and on to a riser for a cleanout reducer to 2" vent up. Also wondering if an AAV would be acceptable there. If needed I may be able to take those up through the attic......
The 1st floor fixtures all drop to the 3" below grade ahead of the basement fixtures.
How's it look?
Attachments
Last edited:

