Eric Kaminski
New Member
As a preface: I just bought my first house, and I'm learning a lot of this stuff as I go, so I apologize for my lack of knowledge.
I'm currently installing interior drain tile in my basement. I figured while I have a bunch of concrete busted up, I might as well rough plumb a bathroom I plan on putting in down the road. Right now, I have my eyes set on the old coal room under our front porch. I only have to bust up a little more concrete to put in drain line for the bathroom fixtures.
The main drain line runs under the middle of the room. I'm going to be removing all of the cast iron under my basement slab and replacing with PVC, up to the sewer cleanout in the pictures. The cast iron near the cleanout looks kind of rough, and I'm worried that a rubber coupler wouldn't seal around it very tight, even if I sanded it down a little bit. I'd rather just leave a foot or two of pipe and cut where it looks smoother and attach the PVC there. Only issue is that this will force me to throw a few 45°s in my toilet's drain to get it a little further from the cleanout.
I included a diagram I drew up (also my first time drawing up plans like this, so I know it's not perfectly up to scale, but I tried my best). There's also pictures of the room, both before and after I busted up some of the concrete just to help give a visual.
Diagram (top down view)
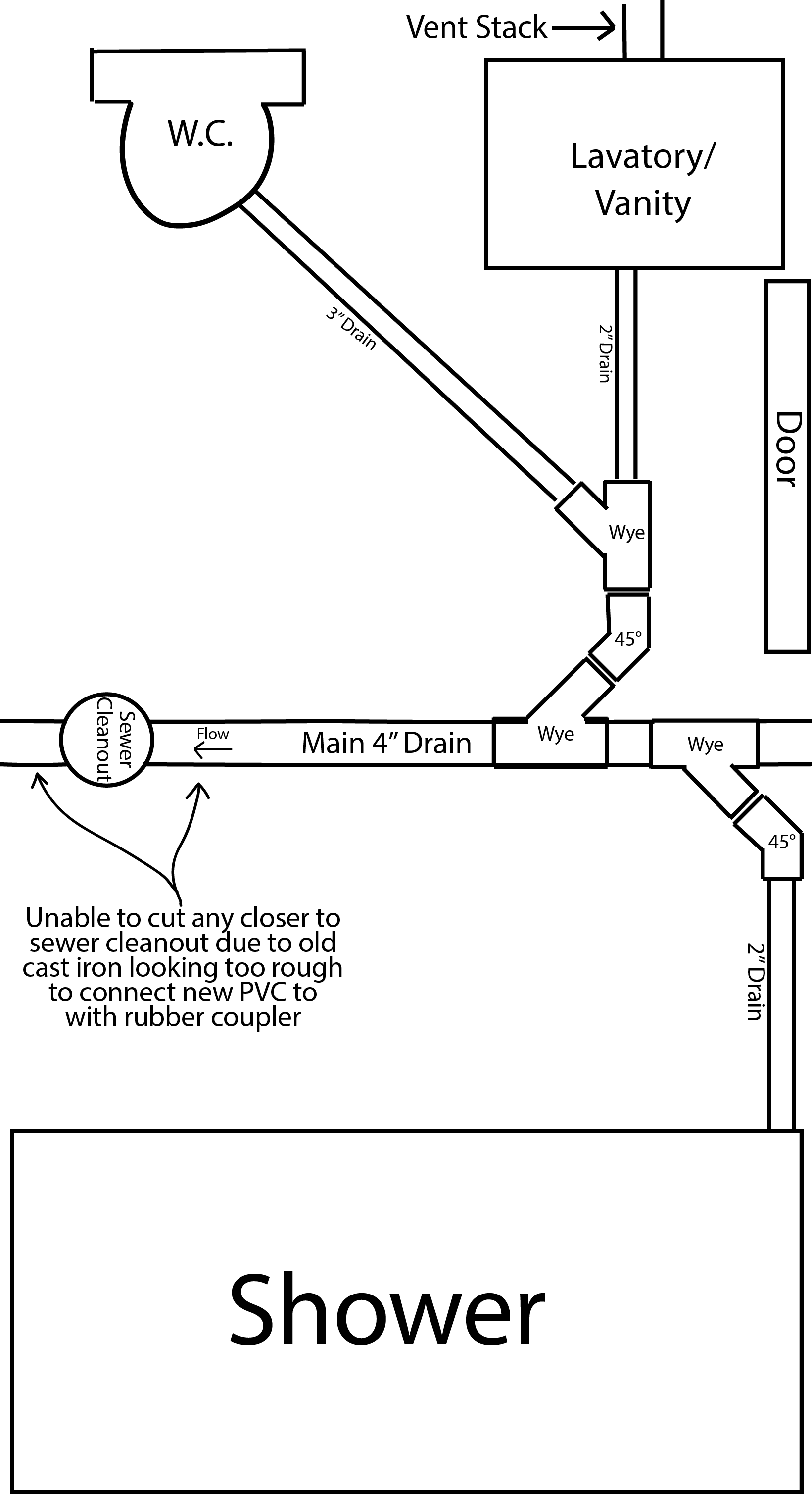
Room facing north (with trench)
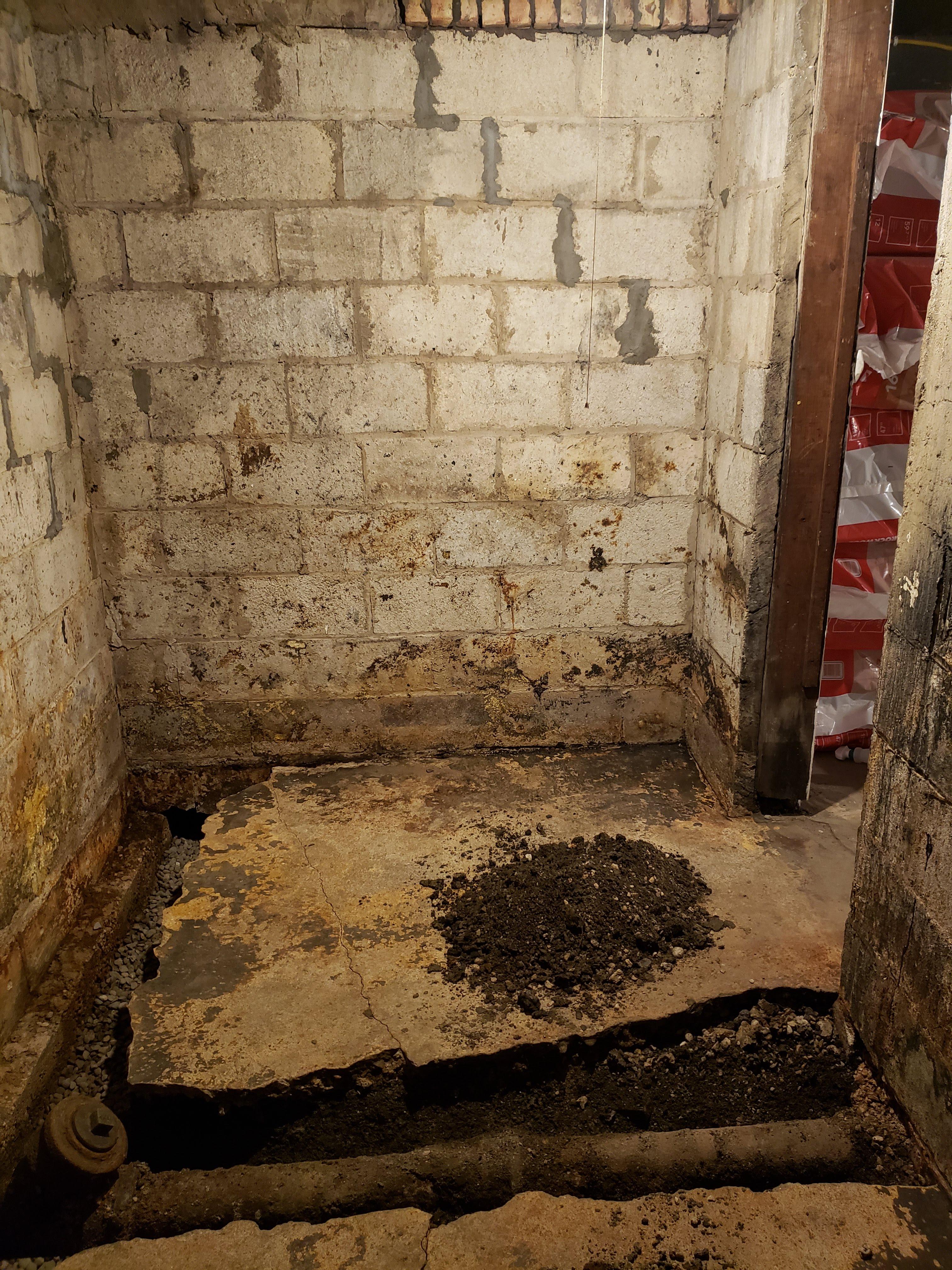
Room facing south (with trench)
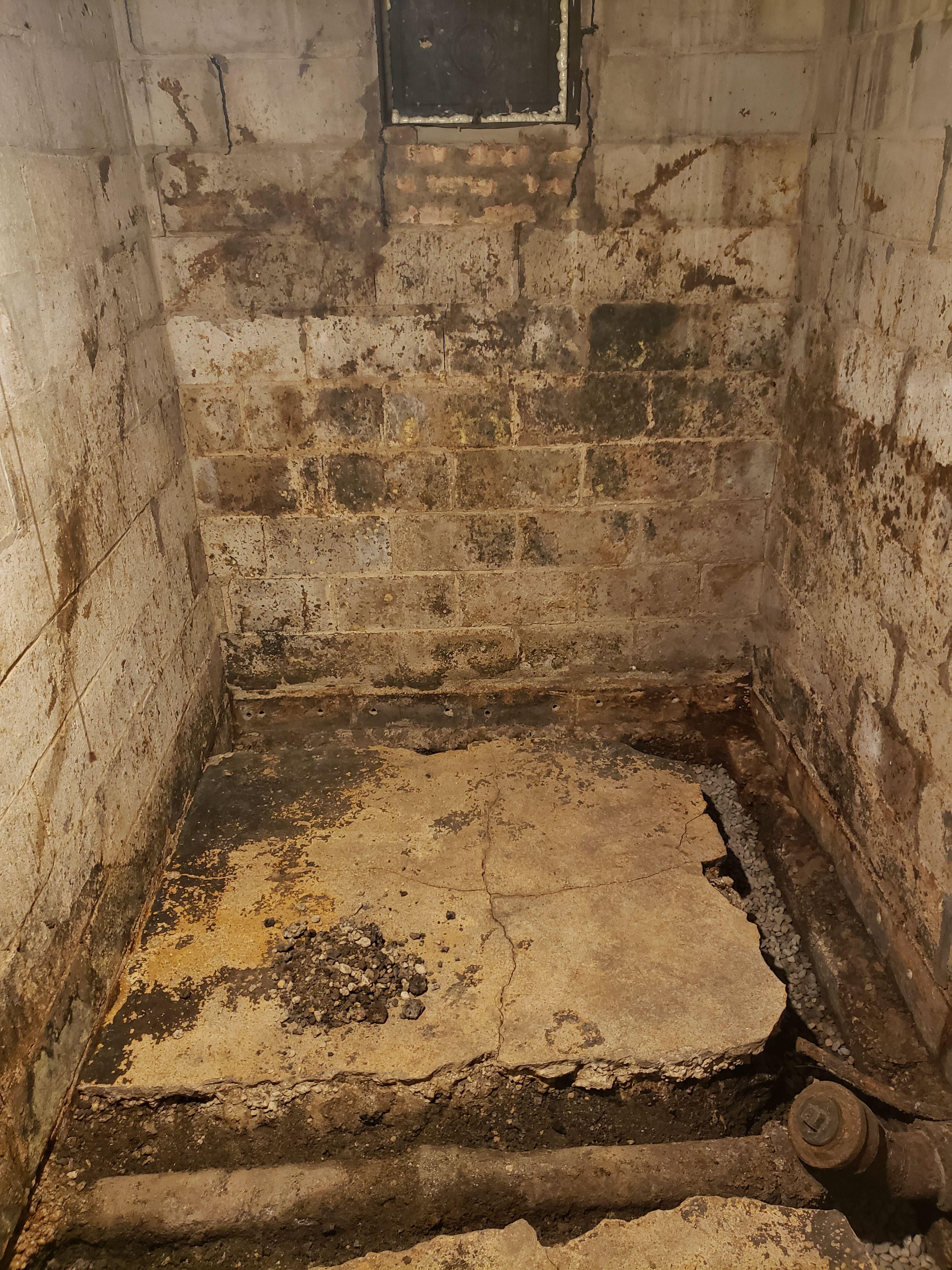
Room facing north (without trench)
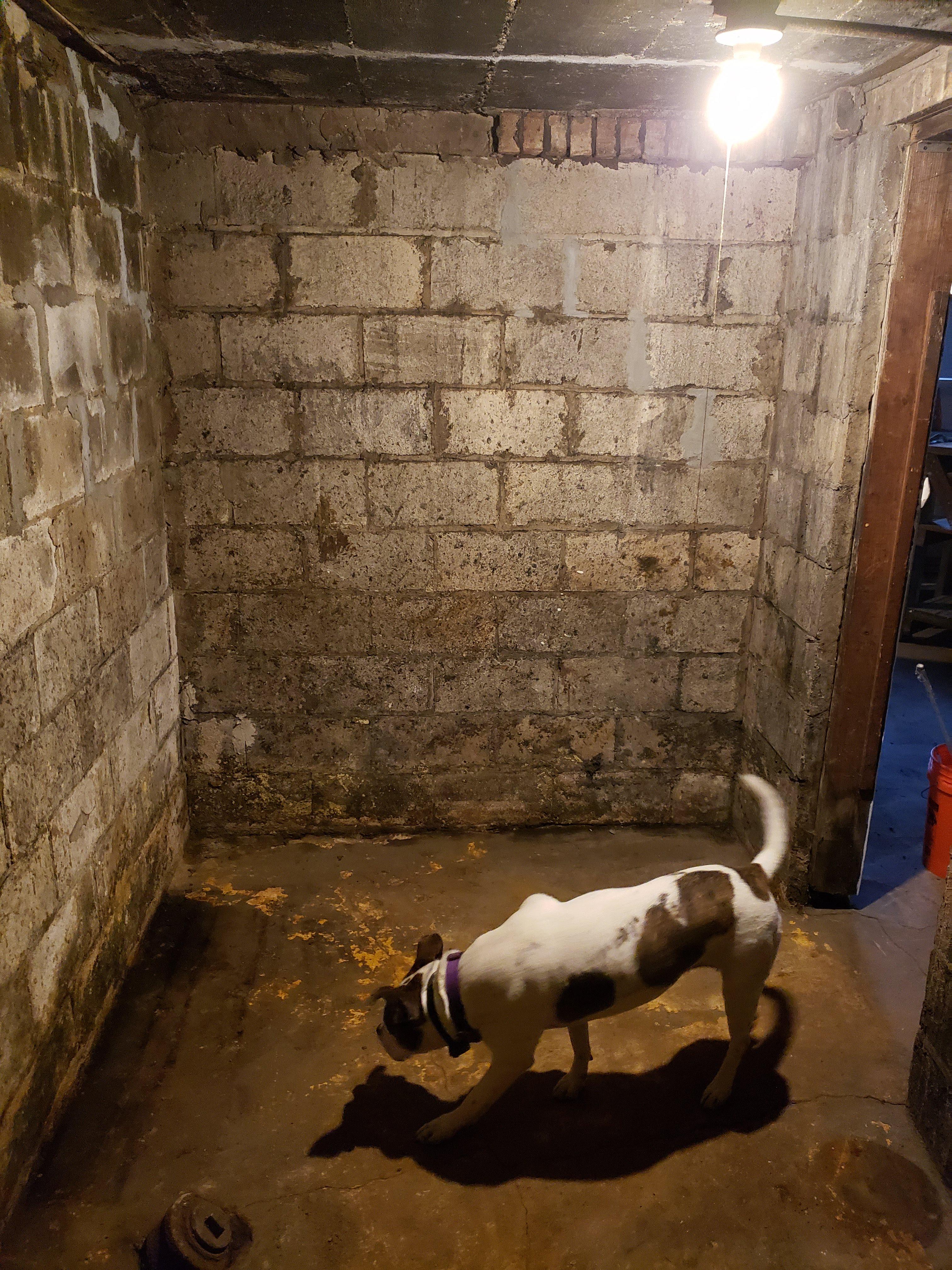
Room facing south (without trench)
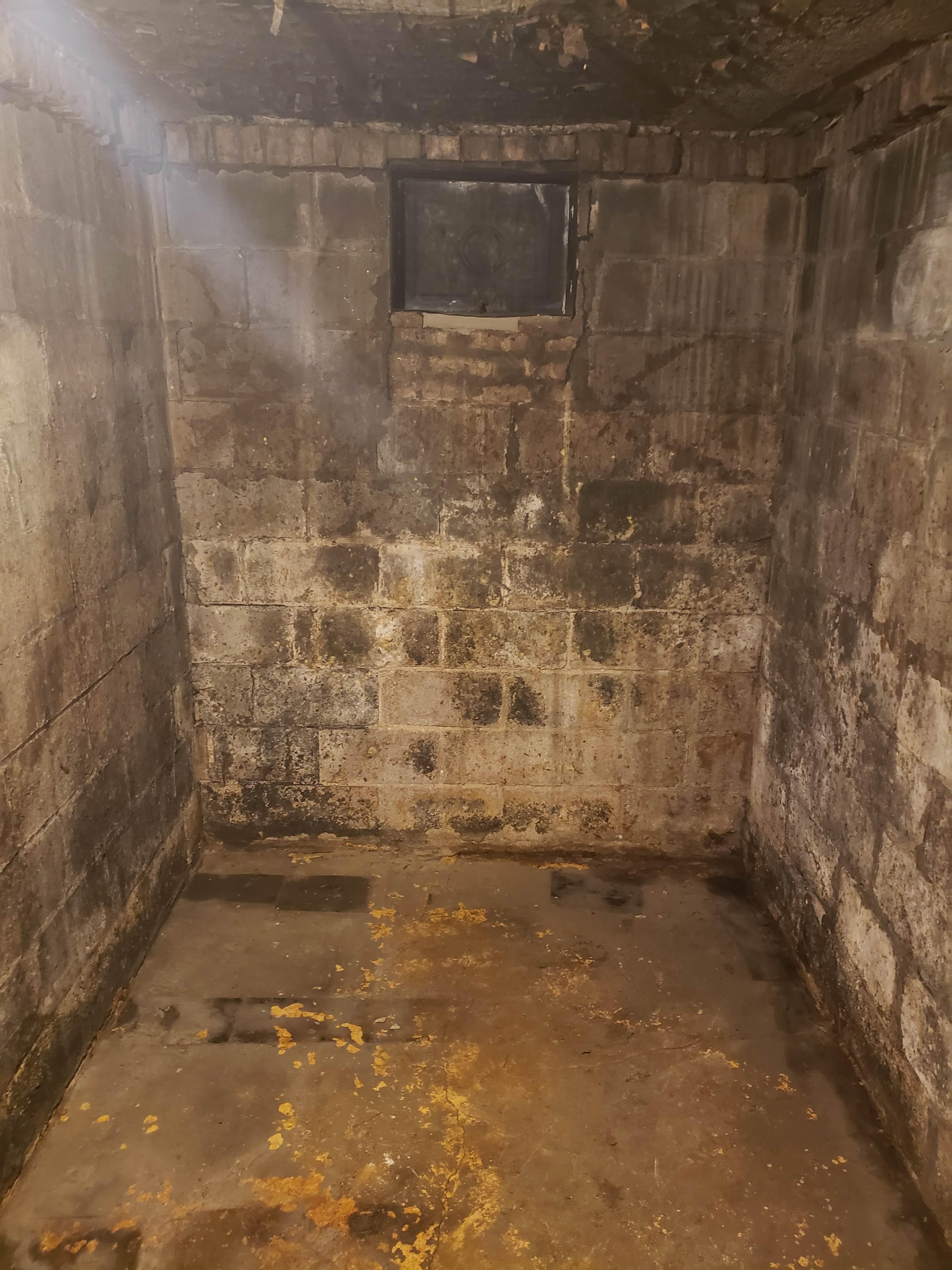
I just wanted to get some second opinions on my plans.
I'm in Illinois (IPC), does this look like it'd be up to code? Or at least close?
Does the toilet drain in the diagram look like it would give me trouble (clogs)? I had a friend (he's not a plumber) say he thinks that's too many turns for the toilet drain.
If the vent stack connects to the sink drain, would that work for a wet vent setup?
I should also point out that I will be using combinations as opposed to wyes and 45°s where applicable. I didn't draw them in the diagram due to my lack of art skills lol.
TL;DR (but I looked at the pictures): Making a basement bathroom. I made a diagram. Will that work?
I'm currently installing interior drain tile in my basement. I figured while I have a bunch of concrete busted up, I might as well rough plumb a bathroom I plan on putting in down the road. Right now, I have my eyes set on the old coal room under our front porch. I only have to bust up a little more concrete to put in drain line for the bathroom fixtures.
The main drain line runs under the middle of the room. I'm going to be removing all of the cast iron under my basement slab and replacing with PVC, up to the sewer cleanout in the pictures. The cast iron near the cleanout looks kind of rough, and I'm worried that a rubber coupler wouldn't seal around it very tight, even if I sanded it down a little bit. I'd rather just leave a foot or two of pipe and cut where it looks smoother and attach the PVC there. Only issue is that this will force me to throw a few 45°s in my toilet's drain to get it a little further from the cleanout.
I included a diagram I drew up (also my first time drawing up plans like this, so I know it's not perfectly up to scale, but I tried my best). There's also pictures of the room, both before and after I busted up some of the concrete just to help give a visual.
Diagram (top down view)

Room facing north (with trench)

Room facing south (with trench)

Room facing north (without trench)

Room facing south (without trench)

I just wanted to get some second opinions on my plans.
I'm in Illinois (IPC), does this look like it'd be up to code? Or at least close?
Does the toilet drain in the diagram look like it would give me trouble (clogs)? I had a friend (he's not a plumber) say he thinks that's too many turns for the toilet drain.
If the vent stack connects to the sink drain, would that work for a wet vent setup?
I should also point out that I will be using combinations as opposed to wyes and 45°s where applicable. I didn't draw them in the diagram due to my lack of art skills lol.
TL;DR (but I looked at the pictures): Making a basement bathroom. I made a diagram. Will that work?
Last edited:
