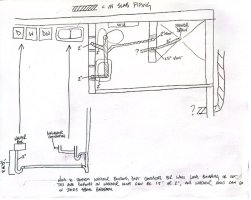Several details on your drawing aren't clear to me. But a few comments, based on the UPC, in use in WA state:
1) The vent for the WC, whether a direct dry vent, or via wet venting from the lav or shower, must be 2". All other dry vents can be 1.5". The total vent penetrations through the roof must be 3" in aggregate area, meaning (1) 3" vent, or (2) 2" vents plus (1) 1.5" vent, or (1) 2" vent plus (3) 1.5" vents. If this is an accessory building on a property that already has a main house whose venting complies with the aggregate area requirements, there is an allowance for reduced roof penetrations in the accessory building.
2) Dry vents can not be routed under the slab. To directly dry vent the WC would require running the WC fixture drain under (or almost under) a wall and take the 2" dry vent off vertically (which includes up to 45 degrees off plumb) up into the wall.
3) The only stack I see is the shown in the elevation for the washer and the kitchen. I'm unclear where that stack is located in the floor plan and how it connects to the under slab piping.
4) If you wish to use wet venting in the bathroom for the WC or the shower, then the dry vented lav or shower must connect to the fixture drain to be wet vented before any non-bathroom fixtures join the drain.
5) Any 2" trap (shower, washer standpipe) needs to be vented within 60" of horizontal run (and maximum 2" of fall) from the trap. It's unclear to me if your laundry standpipe trap outlet is within 60" of the stack.
6) If it is within 60" of the stack, then you can vertically wet vent the kitchen sink over the laundry standpipe like that, but the drain pipe/wet vent between the san-tee for the kitchen sink and the san-tee for the laundry standpipe would need to be 3". I.e. you could use a 3 x 1.5 x 1.5 san-tee for the kitchen sink, a 3" stack for the drainage portion, and a 3x3x2 san-tee for the laundry standpipe.
7) If it's not within 60" of the stack, or if you wish to avoid a 3" stack, you can take a 1.5" dry vent off the laundry trap arm and the kitchen sink trap arm separately, and once those vent takeoffs rise to at least 6" above both fixture flood rims, they could turn horizontal and then combine into a single 1.5" dry vent.
Cheers, Wayne

