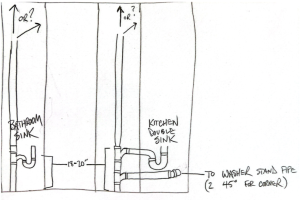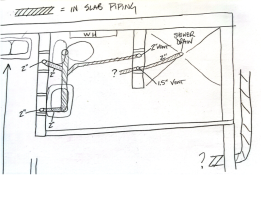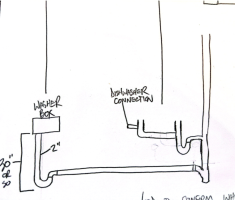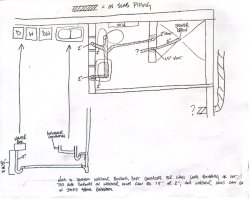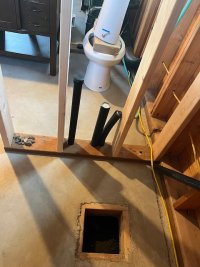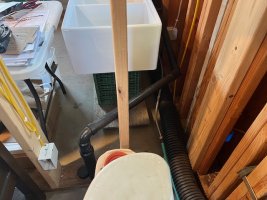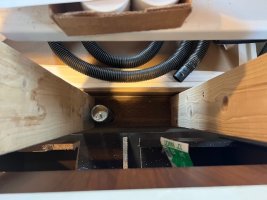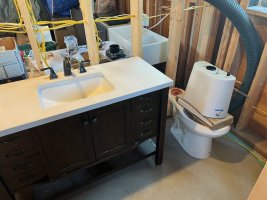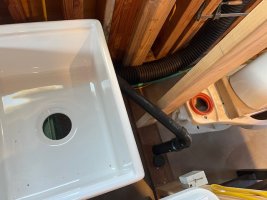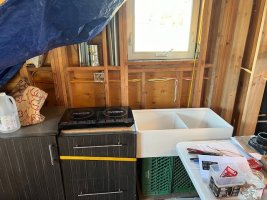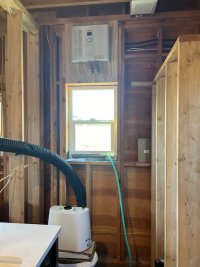Pipe Dream
New Member
Greetings all!
My family and I moved from SW Wisconsin to the Olympic Peninsula of Washington about 3 years ago. We are building our house ourselves and are about 70% done. It's time for plumbing. The footprint here is pretty small, one bathroom on the ground floor with a shower, toilet, sink, then a kitchen sink, dishwasher, and washer on the opposite wall. There's pipes in the slab done by a pro, and septic is done and hooked up and water is in the house in the shower stubb wall. Here's some drawings that will hopefully make some of what I'm intending to do clear. What I don't have shown in the drawings are the vents, as I'm unsure about this. If my vents can be 1.5", then I plan to tie the pairs together in the walls, and then tie those together in the ceiling above the bathroom and bring them to a main stack to go up the outer wall and out the roof. The pipes for the washer will not be in the wall, as we changed the location of the washer from sharing the bathroom wall to 6' away from the wall and I can't run 2" pipe inside that wall.
Thanks,
Peter.
My family and I moved from SW Wisconsin to the Olympic Peninsula of Washington about 3 years ago. We are building our house ourselves and are about 70% done. It's time for plumbing. The footprint here is pretty small, one bathroom on the ground floor with a shower, toilet, sink, then a kitchen sink, dishwasher, and washer on the opposite wall. There's pipes in the slab done by a pro, and septic is done and hooked up and water is in the house in the shower stubb wall. Here's some drawings that will hopefully make some of what I'm intending to do clear. What I don't have shown in the drawings are the vents, as I'm unsure about this. If my vents can be 1.5", then I plan to tie the pairs together in the walls, and then tie those together in the ceiling above the bathroom and bring them to a main stack to go up the outer wall and out the roof. The pipes for the washer will not be in the wall, as we changed the location of the washer from sharing the bathroom wall to 6' away from the wall and I can't run 2" pipe inside that wall.
Thanks,
Peter.

