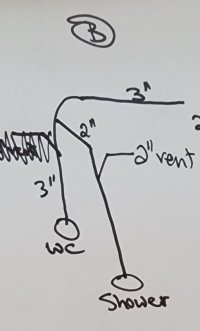PeterT
New Member
Governed by UPC in CA. The 2" vent location is fixed as it falls in a wall.
Option A - I presume doesn't work because the toilet drains the shower trap, correct?
Option B - will meet code, correct?
Option C - this is the best solution for me: tie shower trap arm into WC drain line at the same location that the 2" vent takes off vertically. However, I don't believe there's a way to do this and meet code. I don't have the vertical height to tie the shower trap arm into the 3" WC drain from above.
Am I missing a different solution here?
.

Option A - I presume doesn't work because the toilet drains the shower trap, correct?
Option B - will meet code, correct?
Option C - this is the best solution for me: tie shower trap arm into WC drain line at the same location that the 2" vent takes off vertically. However, I don't believe there's a way to do this and meet code. I don't have the vertical height to tie the shower trap arm into the 3" WC drain from above.
Am I missing a different solution here?
.

