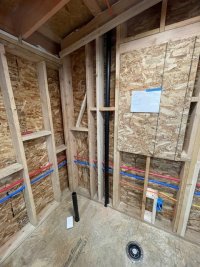Brooke Stabbert
New Member
Hi, I’m building a new backyard cottage in Seattle (UPC) and would like a check on the drain line runs I’ve put together. I extended the 4” pvc main sewer line from the house under permit from city of Seattle. The cottage will have a full bath, washing machine, and kitchen sink.
I swapped from pvc to abs when the line turns into the cottage, mating with a fernco strong back. Then the line turns up to 45 degree angle. I have three lines connecting into that 3” that is rising at 45 degrees. The first is the 2” coming from the shower, lav, and washer. Each of those has its own 2” dry vent before they merge together. I then have that line transition from horizontal (with 1/4” fall) to vertical via a long 90 that goes straight down into the vertical arm of a Y coming off the 3” drain. Is that ok? I am assuming since this is after all vents, I can turn it down like this to drop into the main line.



I’m doing the same for the toilet line as well. It is running horizontal (5’), gets vented vertically (combo sweep to a vert 2” dry) and then I have it turn down to drop vertically into the Y arm coming off the main drain.
Finally, the 2” drain coming from the kitchen flows directly into the raised end of the 3” drain. It is a 24’ run with 1/4/ft fall and clean outs in the middle and far end.
I swapped from pvc to abs when the line turns into the cottage, mating with a fernco strong back. Then the line turns up to 45 degree angle. I have three lines connecting into that 3” that is rising at 45 degrees. The first is the 2” coming from the shower, lav, and washer. Each of those has its own 2” dry vent before they merge together. I then have that line transition from horizontal (with 1/4” fall) to vertical via a long 90 that goes straight down into the vertical arm of a Y coming off the 3” drain. Is that ok? I am assuming since this is after all vents, I can turn it down like this to drop into the main line.
I’m doing the same for the toilet line as well. It is running horizontal (5’), gets vented vertically (combo sweep to a vert 2” dry) and then I have it turn down to drop vertically into the Y arm coming off the main drain.
Finally, the 2” drain coming from the kitchen flows directly into the raised end of the 3” drain. It is a 24’ run with 1/4/ft fall and clean outs in the middle and far end.


