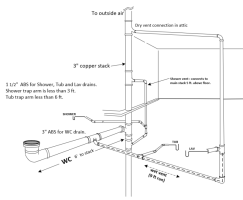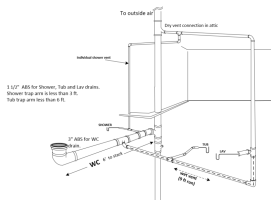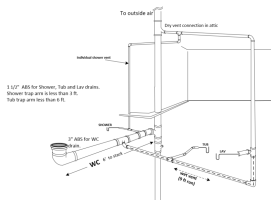John Gayewski
In the Trades
I just skimmed this post, but stacking santees creates a vertical wet vent. Which means (depending on your specific code) you'd need to upsize everything from the vertical wet vent on down to three inch. Unless the tub is on top which it looks to be in these drawings. Just beware for stacked tees the tub needs to stay on top generally. Canadian code being based on hydraulic load which gets converted to units adds some complication to figuring this out.



