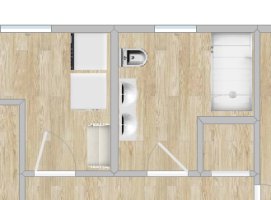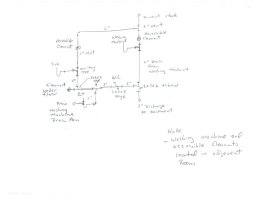Attached is the layout for a second-floor bathroom. There is an adjacent laundry room. The bathroom drain will run through the exterior 6-inch framed wall. The 10-inch floor joists run perpendicular to the exterior wall. Also attached is a simplified one-line diagram of the proposed drain and vent layout. Any thoughts on this layout? I appreciate your expertise and help so thanks in advance.
You are using an out of date browser. It may not display this or other websites correctly.
You should upgrade or use an alternative browser.
You should upgrade or use an alternative browser.
New Construction Second Floor Bathroom drain and vent layout.
- Thread starter Cyphie
- Start date
Users who are viewing this thread
Total: 3 (members: 0, guests: 3)
Jeff H Young
In the Trades
so the 3 inch is running under the wall but then you need to center your toilet 12 1/2" off wall where will those joists be? you might need to come up the next joist bay with w/c
Sponsor
Paid Advertisement
Hi Jeff,so the 3 inch is running under the wall but then you need to center your toilet 12 1/2" off wall where will those joists be? you might need to come up the next joist bay with w/c
The floor joists are 16 on center. The WC location is positioned above and in between two joists. I have the flexibility to run it in any of the joist bays, so I don't think there are any concerns there, do you? What I want to verify is the drain and venting arrangement shown. Are there any concerns with the way I am wet venting the bathroom and tieing in the washing machine drain from the other room?
Thanks for your input.
Glenn
John Gayewski
In the Trades
Your piping schematic leaves the toilet unvented. You need to add a dedicated (completely vertical) vent for the toilet or move your laundry connection before the toilet so the lav can vent it.
Jeff H Young
In the Trades
Good Day , if the main is centered on toilets how are the vents ,sink , and w/m lines going straight up into the wall . there will be a joist between the toilet and wall right? truss joists like TJI or regular lumber joists ? Im just thinking your layout isnt as simple as that plumbing drawing.
started this post earlier today So Ill add to it but not editing .
I think your drawing isnt physicaly practical .
But I also belive as drawn if you could make that fit your structure . that the washing machine is downstream and no problem . and upstream they all seem to conform to IPC code .
started this post earlier today So Ill add to it but not editing .
I think your drawing isnt physicaly practical .
But I also belive as drawn if you could make that fit your structure . that the washing machine is downstream and no problem . and upstream they all seem to conform to IPC code .
Hi John,Your piping schematic leaves the toilet unvented. You need to add a dedicated (completely vertical) vent for the toilet or move your laundry connection before the toilet so the lav can vent it.
Thanks for the reply. The plan is to wet-vent the three bathroom fixtures via the sink sanitary Tee. Since the washing machine is in an adjacent room I believe it would have to be tied-in downstream of the toilet.
Hi Jeff,Good Day , if the main is centered on toilets how are the vents ,sink , and w/m lines going straight up into the wall . there will be a joist between the toilet and wall right? truss joists like TJI or regular lumber joists ? Im just thinking your layout isnt as simple as that plumbing drawing.
started this post earlier today So Ill add to it but not editing .
I think your drawing isnt physicaly practical .
But I also belive as drawn if you could make that fit your structure . that the washing machine is downstream and no problem . and upstream they all seem to conform to IPC code .
Thanks. This was my first post. I probably should have added more details showing all the fittings that would be used to connect the system together. I do understand that additional elbows, piping, and WC fittings will be used but was mostly concerned with the concept of the overall drain and venting of the system.
Appreciate your input.
Glenn
John Gayewski
In the Trades
Since you have written "from washing machine drain pan" and a fitting drawn teeing from the bt one would assume your draining a washing machine there.Hi John,
Thanks for the reply. The plan is to wet-vent the three bathroom fixtures via the sink sanitary Tee. Since the washing machine is in an adjacent room I believe it would have to be tied-in downstream of the toilet.
What is that note and fitting you have drawn? A flood protection pan? If that's the case it's probably ok, but one would have to look at the secondary drain sections of the code. I'm not sure a wet vented bathroom could have a secondary drain on a tailpiece, but it may be permitted.
Hi John,Since you have written "from washing machine drain pan" and a fitting drawn teeing from the bt one would assume your draining a washing machine there.
What is that note and fitting you have drawn? A flood protection pan? If that's the case it's probably ok, but one would have to look at the secondary drain sections of the code. I'm not sure a wet vented bathroom could have a secondary drain on a tailpiece, but it may be permitted.
Thank you for the input.
Yes, it was the drain pan and that is a very good point. It probably falls under the same category as the washing machine drain. I was looking for a convenient way to attach to an existing p-trap that would always be filled. I will have to rethink that. Great catch! I show the actual washing machine drain tieing into a 3x3x2 90-degree elbow with a 2" low heel inlet. The washing machine will be dry vented.
Glenn
I was wondering if it was in that category, or gets special treatment like an emergency floor drain.Yes, it was the drain pan and that is a very good point. It probably falls under the same category as the washing machine drain.Glenn
Jeff H Young
In the Trades
just a drain pan typicaly here its a 1 inch pvc line to the outside Ive never seen one connect to the dwv system but see no issue its like a condensate
Thanks Jeffjust a drain pan typicaly here its a 1 inch pvc line to the outside Ive never seen one connect to the dwv system but see no issue its like a condensate
Interesting point. ThanksI was wondering if it was in that category, or gets special treatment like an emergency floor drain.
Jeff H Young
In the Trades
I Think John was pointing out it not being part of the bathroom fixtures and being in the wet vented system. A valid question I guess it would be the same as tying a condensate to a lav , I see nothing wrong with it but it would be good to review the code sometimes there are thgings that are seemingly insignificant but dont pass code . We just dump it outside wherever convieniant on traditional detached single family homes .
Similar threads
- Replies
- 0
- Views
- 147
- Replies
- 8
- Views
- 433
- Replies
- 5
- Views
- 427
- Replies
- 7
- Views
- 220
- Replies
- 2
- Views
- 224


