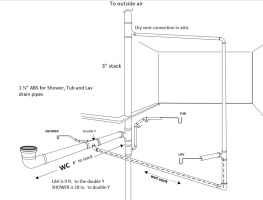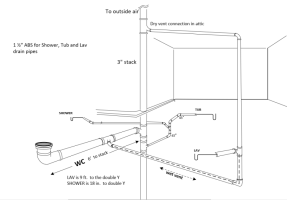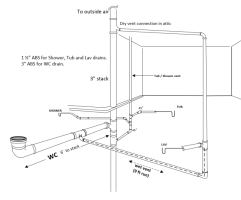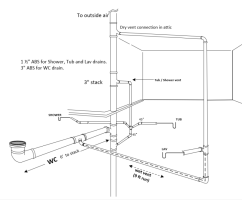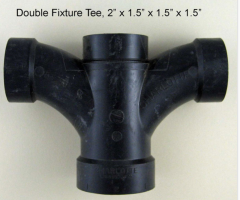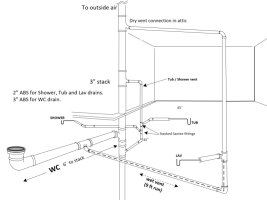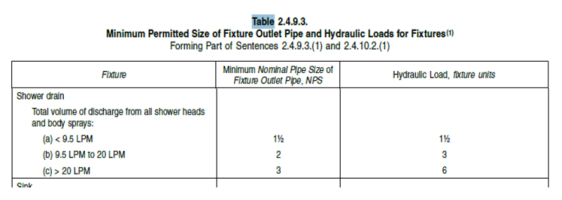You are using an out of date browser. It may not display this or other websites correctly.
You should upgrade or use an alternative browser.
You should upgrade or use an alternative browser.
Proposed Bathroom plumbing layout
- Thread starter Joseph
- Start date
Users who are viewing this thread
Total: 3 (members: 0, guests: 3)
Tuttles Revenge
In the Trades
- Messages
- 4,205
- Reaction score
- 1,460
- Points
- 113
In both layouts the tub trap is not vented and adding the shower doesn't help. Most jurisdictions do not allow a double wye but I believe Canadian Natl code does.
In your first drawing with the tub by itself, can you not connect the tub drain to the horizontal waste from the sink?
The sizing of your wet vent will also be determined by this chart. Sorry, i'm not familiar with this code enough to just know the sizing scheme.

In your first drawing with the tub by itself, can you not connect the tub drain to the horizontal waste from the sink?
The sizing of your wet vent will also be determined by this chart. Sorry, i'm not familiar with this code enough to just know the sizing scheme.
Sponsor
Paid Advertisement
Jeff H Young
In the Trades
your code might allow verticle wet from the main stack must plumbing be kept in a joist bay? living space below ?
Tuttles, I assumed the Tub trap venting was provided by the 3" stack going to the roof ? Would there not always be a column of air in the stack pipe ? If not true, then connecting to the wet vent portion of the sink as you suggest is definitely possible.In both layouts the tub trap is not vented and adding the shower doesn't help. Most jurisdictions do not allow a double wye but I believe Canadian Natl code does.
In your first drawing with the tub by itself, can you not connect the tub drain to the horizontal waste from the sink?
The sizing of your wet vent will also be determined by this chart. Sorry, i'm not familiar with this code enough to just know the sizing scheme.
View attachment 97458
Hi Jeff, I'm pretty much stuck with the plumbing for the tub and shower in the joist bay unless I build a raised floor platform for both. Curious what you are thinking ? Below there is a finished basement bathroom. There is a water closet that ties into the main stack as well. Good question about the allowance for the vertical wet vent from the stack ! I'll try to confirm that one either way.your code might allow verticle wet from the main stack must plumbing be kept in a joist bay? living space below ?
If not allowed do you see any issues with adding a separate vertical dry vent 1 1/2" pipe for the tub and shower ? This would run up to the attic and in there connect to the horizontal dry vent from sink.
Last edited:
Jeff H Young
In the Trades
Your drawing shows the toilet and lav clear . but everything to do with the tub and shower is not clear. you show 45s and draw 90s etc. not being critical.
Ok here is a way the lav and w/c remain the same. the piping may need to be kept low. (Im assuming 3 inch stack but same thing if its 4 inch)
Under neath the santee serving w/c in the stack install a 3x3x2 wye a shrt piece of 2 inch or a street 45 pointing up then rise up to inside joist bay with a double fixture fitting pointed in direction that gets you to the shower and tub providing trap arms are withen lenghth just put your traps on off the top of this double fitting rise up through floor with vent (either 1 1/2 or 2 inch Id go 2 inch) to a minimum of 6 inches above tub I usually go 42 or 48 inches above floor put a 90 toward the stack and tie it into an inverted (upside down ) santee on the stack .
Note if the double fitting dosent work stacking santees might work or a street santee over a regular one also you might need to make seperate vents on the tub or shower if the trap arms are excessively long .
Ok here is a way the lav and w/c remain the same. the piping may need to be kept low. (Im assuming 3 inch stack but same thing if its 4 inch)
Under neath the santee serving w/c in the stack install a 3x3x2 wye a shrt piece of 2 inch or a street 45 pointing up then rise up to inside joist bay with a double fixture fitting pointed in direction that gets you to the shower and tub providing trap arms are withen lenghth just put your traps on off the top of this double fitting rise up through floor with vent (either 1 1/2 or 2 inch Id go 2 inch) to a minimum of 6 inches above tub I usually go 42 or 48 inches above floor put a 90 toward the stack and tie it into an inverted (upside down ) santee on the stack .
Note if the double fitting dosent work stacking santees might work or a street santee over a regular one also you might need to make seperate vents on the tub or shower if the trap arms are excessively long .
Tuttles Revenge
In the Trades
- Messages
- 4,205
- Reaction score
- 1,460
- Points
- 113
The way in which the tub drain connects to the stack is below the drain connection of the other fixtures on the floor, that is not a vent at that point, but a drain. If the tub connected above the other fixtures connection to the stack and NO other fixtures drain from above that point, then it could be considered the vent for the tub fixture as long as the trap arm length is not exceeded from the stack to the trap. And again.. not a total expert in Canadian code. I've just read a bunch of it.
Jeff H Young
In the Trades
I was thinking of wyeing off below the water closet and reventing the shower and tub
Thank you guys for the feedback so far ! Here is a version drawing without the double wye fitting on the 3" drain and a separate vent for the Tub and shower. I should clarify that the santee fittings on the 3 inch copper stack are currently installed. Done by (previous owner / plumber ?). Hoping to use a solution that doesn't involve changes in this area. Based on your comments so far I think the major component that was missing here was the separate vent for the tub and shower. I don't show where the tub/shower vent pipe terminates. Would like to avoid going thru the roof and simply tie in to the horizontal vent in the attic servicing the sink ?
Attachments
Here is the drawing to show your suggestion if I understood correctly ? If I did, I think I would rather tie into the horizontal vent (servicing the sink) in the attic, just easier for me. The trap arms for the tub and shower are both less than 3 feet away from the main stack.Your drawing shows the toilet and lav clear . but everything to do with the tub and shower is not clear. you show 45s and draw 90s etc. not being critical.
Ok here is a way the lav and w/c remain the same. the piping may need to be kept low. (Im assuming 3 inch stack but same thing if its 4 inch)
Under neath the santee serving w/c in the stack install a 3x3x2 wye a shrt piece of 2 inch or a street 45 pointing up then rise up to inside joist bay with a double fixture fitting pointed in direction that gets you to the shower and tub providing trap arms are withen lenghth just put your traps on off the top of this double fitting rise up through floor with vent (either 1 1/2 or 2 inch Id go 2 inch) to a minimum of 6 inches above tub I usually go 42 or 48 inches above floor put a 90 toward the stack and tie it into an inverted (upside down ) santee on the stack .
Note if the double fitting dosent work stacking santees might work or a street santee over a regular one also you might need to make seperate vents on the tub or shower if the trap arms are excessively long .
Attachments
Jeff H Young
In the Trades
perfect except the doulbe wye wont work needs to be a double fixture fitting slightly differant fitting ,
Jeff, thanks for the correction on the double wye ! The 3 inch stack is a copper pipe. It's going to be heavy to hold up once I cut out a section for fitting the upside down santee unless it's strapped somehow at the roof level. Wondering what your thoughts are if instead I make the vent connection to the horizontal vent in the attic servicing the sink ?perfect except the doulbe wye wont work needs to be a double fixture fitting slightly differant fitting ,
GReynolds929
Active Member
Jeff is talking about the tub and shower connection. You currently have a double wye fitting which cuts off the vent, you need a parts cross/figure 5/double fixture fitting there instead. If possible it would be best to stack two santees.Jeff, thanks for the correction on the double wye ! The 3 inch stack is a copper pipe. It's going to be heavy to hold up once I cut out a section for fitting the upside down santee unless it's strapped somehow at the roof level. Wondering what your thoughts are if instead I make the vent connection to the horizontal vent in the attic servicing the sink ?
Thanks GReynolds. I get that he was talking about the tub and shower connection. I was just saying thanks for pointing it out and then I moved on to talking about the vent for the tub/shower connecting into the 3 inch copper stack. Sorry for the confusion. I can see how it reads and why it's confusing. However I'm not sure what you mean by 'need a parts cross/figure 5/double fixture' ? I googled a double fixture fitting. This figure is what I thought Jeff was talking about. Also, could you elaborate on why two santees would be better ?Jeff is talking about the tub and shower connection. You currently have a double wye fitting which cuts off the vent, you need a parts cross/figure 5/double fixture fitting there instead. If possible it would be best to stack two santees.
Attachments
Jeff H Young
In the Trades
Id rather stack because you can point each san tee as you wish . but might not be room in joist bay to stack due to the ptraps the trap on top needs to be high and then hopefully the bottom trap is still above bottom of joist
GReynolds929
Active Member
1.5" won't work for the shower connection. Best would be to stack tees. A double santee is not a good idea.
Jeff H Young
In the Trades
Yep 2 inch shower.
Id rather stack because you can point each san tee as you wish . but might not be room in joist bay to stack due to the ptraps the trap on top needs to be high and then hopefully the bottom trap is still above bottom o
I modified the drawing based on a stacked configuration. Hope I got this right ? I do have room below to create a drop ceiling if the bottom trap needs to be below the bottom of the joist. Curious, why you guys are saying the shower needs a 2 inch pipe and why the double wye fixture won't work?Yep 2 inch shower.
Attachments
GReynolds929
Active Member
It depends on your local code. My info was based on my area. Not sure where you are? Tuttles had some good info above. In my area you can't use a double wye on a trap arm to connect to a vent as it cuts off access to the vent by dropping more than one pipe diameter before the vent opening, and shower trap and arm need to be 2", tub can be 1.5". Are you able to get a copy of your local code, or find out from someone who knows it?
GR, As per your suggestion, I found the appropriate table to reference for the shower trap and arm size. Looks good for 1.5" according to the Canadian National Plumbing Code. Thanks for explaining the issue with using a double wye.It depends on your local code. My info was based on my area. Not sure where you are? Tuttles had some good info above. In my area you can't use a double wye on a trap arm to connect to a vent as it cuts off access to the vent by dropping more than one pipe diameter before the vent opening, and shower trap and arm need to be 2", tub can be 1.5". Are you able to get a copy of your local code, or find out from someone who knows it?
Attachments
Similar threads
- Replies
- 0
- Views
- 156
- Replies
- 8
- Views
- 641
- Replies
- 5
- Views
- 437
- Replies
- 13
- Views
- 1K
- Replies
- 7
- Views
- 225

