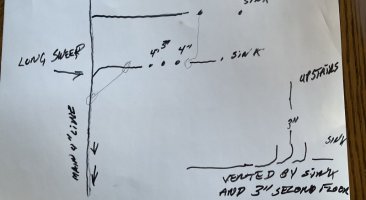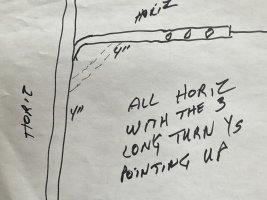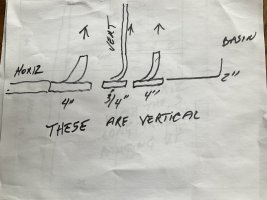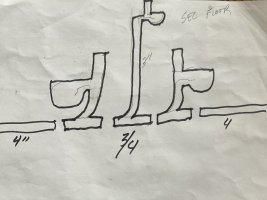Robert61
New Member
Good morning and Happy Thanksgiving. Newby here. I am starting the rough in on my house. I laid awake most of the nite going over this in my head. At the top of the pic you’ll see a 2” line from the kitchen sink/dishwasher and the washing machine. I was going directly to the main 4” line. But now I’m thinking it would be better to bring it into the 4” line above the toilets to keep this cleaned out better (a wet vent). In the center you’ll see back to back toilets with a 3” line dropped from the second floor toilet in the wall separating them. I have long sweep wyes for each toilet. The thin pencil line is where lm thinking about moving the drain from the sink and washer. In the lower left you can see my toilet setup. I was going directly to the 4” main and using a long sweep to attach. I am thinking maybe I should bring the toilet branch into the main line at a 45* instead of using the long sweep. I’m hoping this makes sense and you can at least understand what I’m trying to do. I would appreciate any thoughts on my plans.





