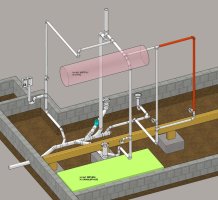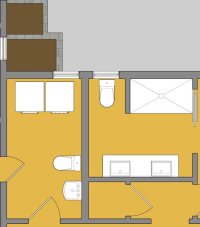Grizzle
New Member
Gonna redo the franken-piping in my addition.
It has a utility/half-bath, and master w/double vanity, over a crawlspace.
The 3" main vent and 2" vented sink drain are in the 2x6 wall separating the two rooms.
I'd be grateful for any advice you guys can give on my design. My local code is UPC:

It has a utility/half-bath, and master w/double vanity, over a crawlspace.
The 3" main vent and 2" vented sink drain are in the 2x6 wall separating the two rooms.
I'd be grateful for any advice you guys can give on my design. My local code is UPC:


