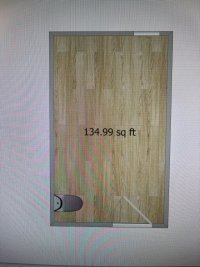119jpj911
New Member
Looking for help laying out a main floor bathroom that is about 9’x14’. It’s a corner fed room with a cabinet behind the door that is not seen in the drawing. There is a 24x48 window on the exterior wall on the top right. We were thinking of doing a walk in shower and a separate bathtub but are having trouble laying it out. Any help would be appreciated.

