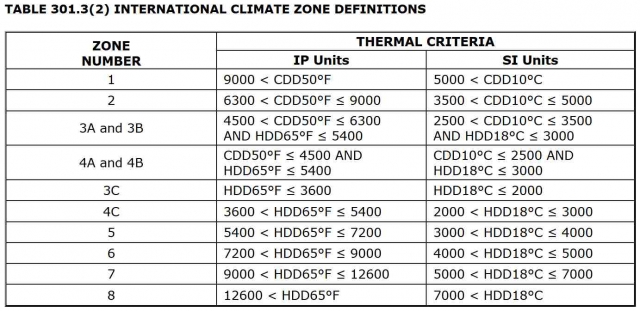Esser
New Member
Hello everyone, fish time poster. I tried to search for this answer but I came up blank.
Quick note about my project. I am finishing a basement in my house in Edmonton, AB where the temperatures can go as low as -40. The house was built in 1974 and has zero basement insulation. While I am at it, I am cutting in some windows and converting the entire house to in-floor heat.
I am insulating the floor of the basement with 1.5" EPS with 5/8" particle board on top. The walls have 2" XPS durofoam on them plus a 2x4 framed wall over the XPS on 24" centres willed with Roxul comfortbatt.
Now, for my questions. I have two drains in what is becoming a bedroom that slope sharply into the drain. over a 3' area surrounding the drains it slopes 4" down towards the drain like a big dish. What is the best way to subfloor over this? Part of my thinks it would be good to have those drains and the concrete as in under the floor so is there was ever a flood could help drain under the sub floor (my property is all sand and I have never had a water issue in the basement.) I guess in this situation I would just cut 2x4s to match the dish so I can build my subfloor across? My second thought was to use self levelling concrete and bring the drain up to the height of the surrounding basement slab and build the floor on top as I have been doing. And lastly, is there any benefit to having the drain come up to the top of my finished floor?
Quick note about my project. I am finishing a basement in my house in Edmonton, AB where the temperatures can go as low as -40. The house was built in 1974 and has zero basement insulation. While I am at it, I am cutting in some windows and converting the entire house to in-floor heat.
I am insulating the floor of the basement with 1.5" EPS with 5/8" particle board on top. The walls have 2" XPS durofoam on them plus a 2x4 framed wall over the XPS on 24" centres willed with Roxul comfortbatt.
Now, for my questions. I have two drains in what is becoming a bedroom that slope sharply into the drain. over a 3' area surrounding the drains it slopes 4" down towards the drain like a big dish. What is the best way to subfloor over this? Part of my thinks it would be good to have those drains and the concrete as in under the floor so is there was ever a flood could help drain under the sub floor (my property is all sand and I have never had a water issue in the basement.) I guess in this situation I would just cut 2x4s to match the dish so I can build my subfloor across? My second thought was to use self levelling concrete and bring the drain up to the height of the surrounding basement slab and build the floor on top as I have been doing. And lastly, is there any benefit to having the drain come up to the top of my finished floor?

