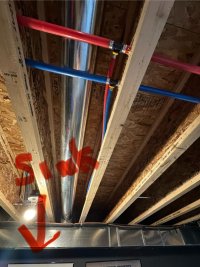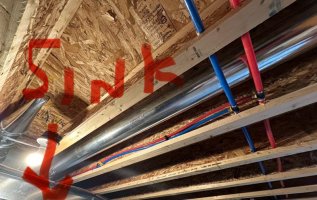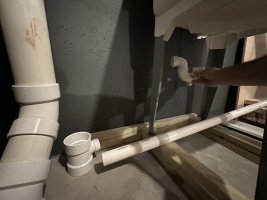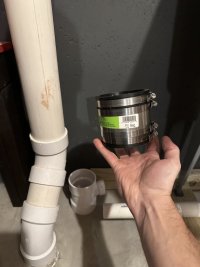Hi everyone.
First time poster but have learned a lot looking at this forum throughout the years so thanks.
I am looking to install a basic utility sink in my basement. I have decided on the location based on the very close proximity to both a drain and pex lines. I will provide a couple pics because I do have a couple questions if possible.
The large line has multiple lines feeding into it as seen in the picture. There is a clean out on this drain and it eventually goes into the concrete floor never to be seen again ha.
First question is of course, is this line a good candidate to add a sanitary tee in to drain the utility sink? And would the sink drain need to be above or below the clean out? If above, I would have to cut out the current clean out and buy a new one it would seem?
The other main question is as seen in the other picture, I have a hot and cold set of larger main line pex running down the center of the home through the joists and the smaller set already tee’ing off of those. That smaller set has a random set of crimps I’m not sure why. Would I tee again off of those smaller half inch pex and run them down the foundation wall or would I tee off the main lines to my new sink?
Lastly, would I need to studer vent or something next to my sink?
Thank you folks for any help you can provide.

First time poster but have learned a lot looking at this forum throughout the years so thanks.
I am looking to install a basic utility sink in my basement. I have decided on the location based on the very close proximity to both a drain and pex lines. I will provide a couple pics because I do have a couple questions if possible.
The large line has multiple lines feeding into it as seen in the picture. There is a clean out on this drain and it eventually goes into the concrete floor never to be seen again ha.
First question is of course, is this line a good candidate to add a sanitary tee in to drain the utility sink? And would the sink drain need to be above or below the clean out? If above, I would have to cut out the current clean out and buy a new one it would seem?
The other main question is as seen in the other picture, I have a hot and cold set of larger main line pex running down the center of the home through the joists and the smaller set already tee’ing off of those. That smaller set has a random set of crimps I’m not sure why. Would I tee again off of those smaller half inch pex and run them down the foundation wall or would I tee off the main lines to my new sink?
Lastly, would I need to studer vent or something next to my sink?
Thank you folks for any help you can provide.




