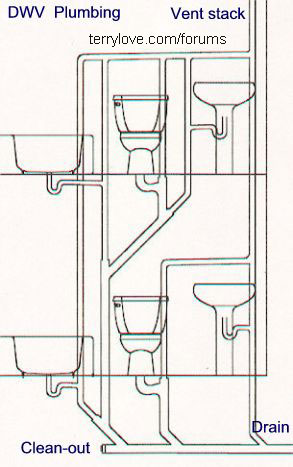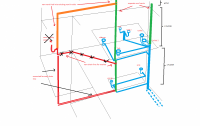my wife and i are currently looking at options to put in a 2nd floor laundry room. i have a very basic understanding of plumbing knowledge and need some help figuring out what is possible and what is not for our possible addition to our home DWV system. Obviously anything can be done with the right amount of cash, but with a limited budget and trying to avoid major reconstruction, i have a mock sketch of what i think is possible. i am looking to see if something in my sketch is incorrect or obviously poorly designed. if it looks ok and is designed correctly this would be the easiest way to make this work based on the home layout. our house was built in 1962 and a 1st floor bath and master shower have been added which is why some of the plumbing may not be as streamlined as it could have been if the remodels had all been done at once. thanks in advance for any info/advice.

p.s. the drawing is a crude sketch of what the house currently has including what i "hope" we can do. its not to scale necessarily, but it should get the point across.
p.s. the drawing is a crude sketch of what the house currently has including what i "hope" we can do. its not to scale necessarily, but it should get the point across.


