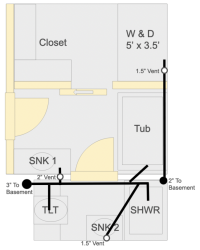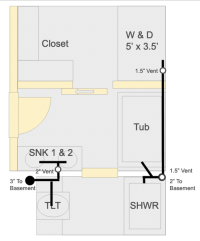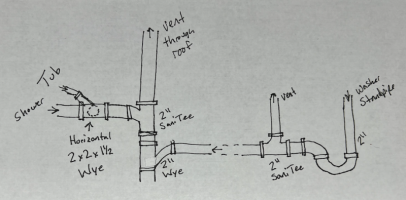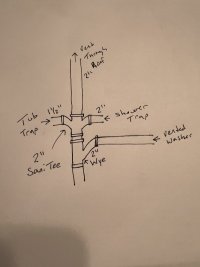I'm adding a bathroom on the 2nd floor of a 1920's house. Full bath and laundry. There is some existing plumbing from a sink, but will be removing it to have all new runs for this project.
Is this my best option for the DWV? The 3" to the basement will be a new hole. Where it is positioned is not the only place I could get it down, but definitely the easiest. I could also find a way to make it work at the 2" to basement area if needed, but there is framing from an old pocket door 6' down inside the wall I would have to find a way to notch.
Does this layout work, and is the best option you see?
Is this my best option for the DWV? The 3" to the basement will be a new hole. Where it is positioned is not the only place I could get it down, but definitely the easiest. I could also find a way to make it work at the 2" to basement area if needed, but there is framing from an old pocket door 6' down inside the wall I would have to find a way to notch.
Does this layout work, and is the best option you see?
Attachments
Last edited:




